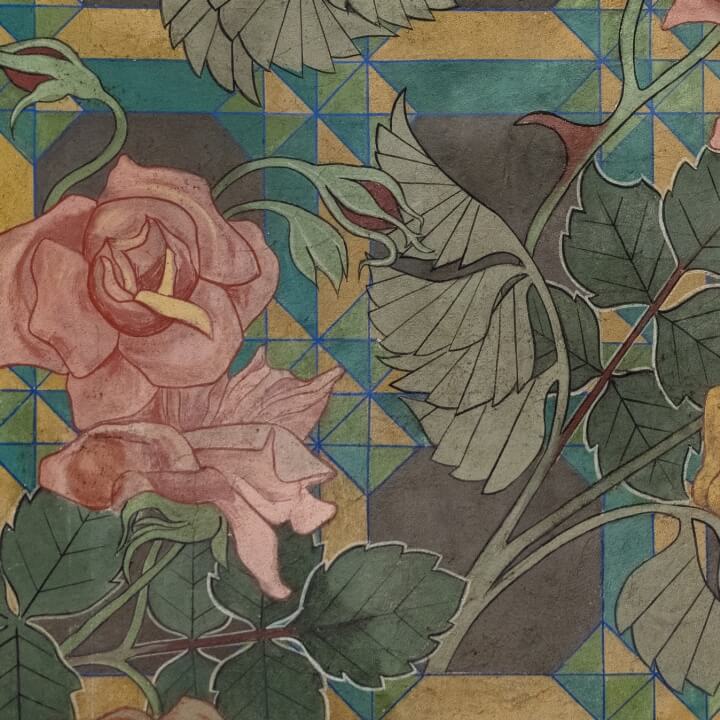The Awards identify and promote best practices in the conservation and enhancement of tangible and intangible cultural heritage, stimulate the trans-frontier exchange of knowledge throughout Europe, increase public awareness and appreciation of Europe’s cultural heritage and encourage further excellent initiatives through the power of example.
The Awards honour every year up to 30 outstanding heritage achievements, among which up to five Grand Prix. Each winner of a Grand Prix receives a monetary award of €10.000. In addition, the Public Choice Award is presented to one of the selected award winners, following an online vote conducted by Europa Nostra.

The National Museum organises and hosts 10-14 exhibitions annually, including international travelling exhibitions many of which have been organised in collaboration with some of the largest and most influential museums in the world. The renovations, the re-opening of the museum to the public and the efforts made to gain international prominence in the cultural sector have greatly benefited the region. This is attributable to the steadfast work of the museum workers.
The curators and researchers were faithful to the National Museum’s past in preserving this monument and in addressing the site’s legacy. Notably, the museum reached out to the previous owners of the building, the Radziwill family who had owned the estate since the early 16th century with the present palace having been completed between 1599 and 1604. The Radziwill descendants now reside in the United Kingdom following the exile of their family from Niasvizh at the beginning of World War II. Fostering a relationship with the family’s descendants afforded the museum researchers the opportunity to access their personal archives, thus augmenting the experience of the visitors to this elegant castle and ensuring that its rich history is preserved along with the structure.
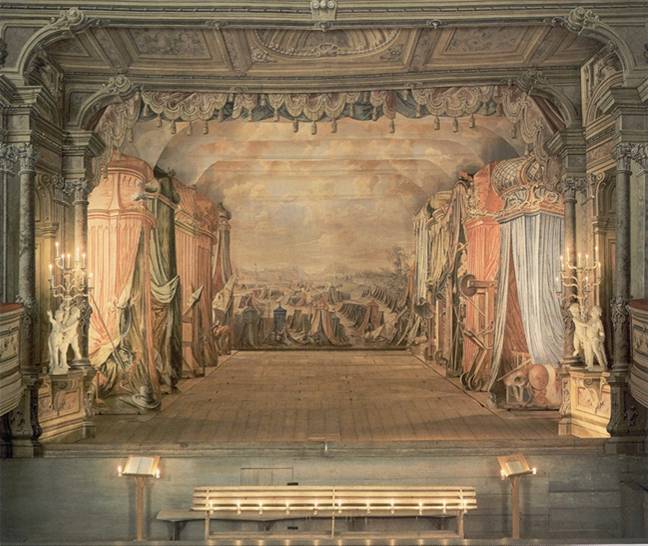
Restoration and conservation of unique and completely movable equipment of the baroque Castle Theatre. Built in 1766-1767 it now represents one of only two theatres left in Europe which bear witness to the splendour and complexity of baroque theatrical culture. Though sporadic restoration projects began in the 1980s, it was only after the Velvet Revolution and the subsequent revival of crafts skills in the private sector that a new restoration and conservation plan was created. The main aim was to keep the theatre as a living, authentic entity. Props, lighting and costumes have been restored and placed in a new storage facility.
The State Castle of Český Krumlov, with its architectural standard, cultural tradition, and expanse, ranks among the most important historic sights in the central European region. Building development from the 14th to 19th centuries is well-preserved in the original ground plan layout, material structure, interior installation and architectural detail. In 1963, the town was declared a Municipal Preserve, in 1989 the castle became a National Monument, and in 1992 the entire complex was included onto the list of UNESCO World Cultural Heritage Monuments.
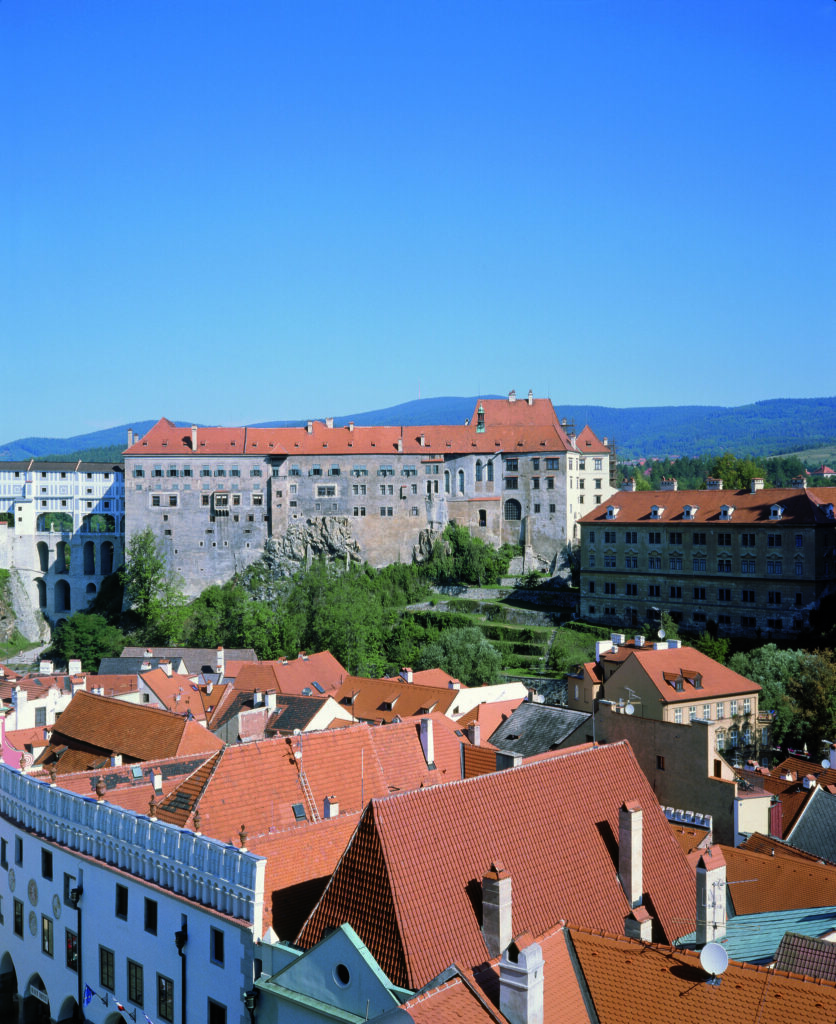
This project establishes a completely new trend in the Czech monument care and is appreciated as an excellent example for an approach to conservation in Europe. The historic building’s original fabric has been respected as an irreplaceable bearer of authenticity and has been regarded historic documentation. This approach transfers conservation ethics and methodology previously only used in the field of works of art to the scale of a whole façade and even an urban landscape, in which the façade is a highly important element. The project has been realised using all means of recall and re-introduction of historical artisan building skills as well as traditional materials.
The State Castle of Český Krumlov, with its architectural standard, cultural tradition, and expanse, ranks among the most important historic sights in the central European region. Building development from the 14th to 19th centuries is well-preserved in the original ground plan layout, material structure, interior installation and architectural detail. In 1963, the town was declared a Municipal Preserve, in 1989 the castle became a National Monument, and in 1992 the entire complex was included onto the list of UNESCO World Cultural Heritage Monuments.

Since 2004 the Olomouc Archdiocesan Museum, unique in the Czech Republic and part of the Olomouc Museum of Art, has been concentrating on the restoration of selected works of church art. As these pieces fell into neglect during the communist regime, the Museum dedicated itself to the restoration and preservation of these works. As part of the overall project, a public information campaign was launched starting in 2004. The catalogues became an integral part of their outreach. Each year one work of art is highlighted and a catalogue is developed that contains the historical importance and artistic analysis of the piece, and clearly and thoroughly explains the restoration effort. A similar spectrum of such a wide range of activities within the restoration of works of art cannot be found at any other institution in the Czech Republic.
Olomouc Museum of Art (formerly the Gallery of Fine Art) was established on 5 April 1951 as a part of the Regional Museum in Olomouc. After the year 1989, it became an independent institution with its activities (exhibitions, performances, education) now being carried out in three different locations. The museum has more than 91 608 collection items (paintings, sculptures, drawings, graphic art, photographs, applied art and architectural designs) which makes it the third biggest institution of its kind in the Czech Republic.
Archdiocesan Museum Olomouc was established in 1998 in cooperation with the Olomouc Archbishopric as the first museum in the Czech Republic focused on spiritual culture. Its premises also include the Romanesque Palace of the Moravian Bishops near St. Wenceslas Basilica at Olomouc Přemyslid Castle. As of the year 1999, the northern part of the former Castle was gradually reconstructed for the needs of the Museum. It was opened to public on 1 June 2006.
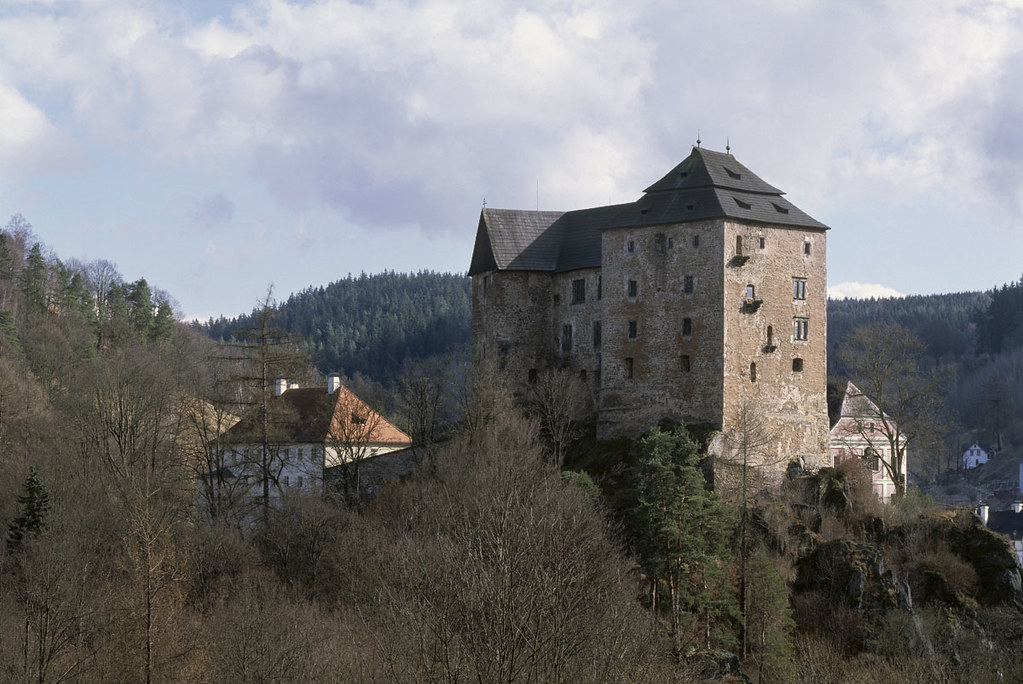
The innovative approach of the Becov Castle conservation project was carried out with great sensitivity and adherence to authenticity. The example provided by this project should be of immense inspiration to similar ventures in the future.
The Bečov medieval castle was founded in the first half of the 14th century. The first reliable reference to the castle dates back to 1349 when a deed certifying the castle’s existence was issued by the then owners of the Bečov manor, the House of the Lords of Osek, and later of Rýzmburk. There were several stages of the castle construction. First, the berg fried or defense tower and the residential palace were built in the place of today´s upper chateau. After 1352, the construction of the tower that was originally going to have a residential function started. However, the plan was changed and the Chapel of the Visitation of the Virgin Mary was created in the space of three tower floors. There is a unique set of al secco wall paintings (painting on dry plaster) originating from around 1360. After 1356, a representative residential tower, the so-called keep (one of the biggest ones in Bohemia) was built near the chapel tower. The walls of the castle lord´s private chamber were covered in late-Gothic paintings.
After WWII the chateau was used as a school. In 1969 the whole castle and chateau district was assigned to the Pilsen Historical Institute and a gradual reconstruction started. The work culminated in 1996 when the Baroque chateau was opened to the public. First, there was an exhibition of West Bohemian Gothic, later a permanent exhibition was installed from the returned house contents. Now it is located on the second chateau floor as the first floor is dedicated to a unique presentation of “the finding of the century” – the Romanesque St. Maurus Reliquary.
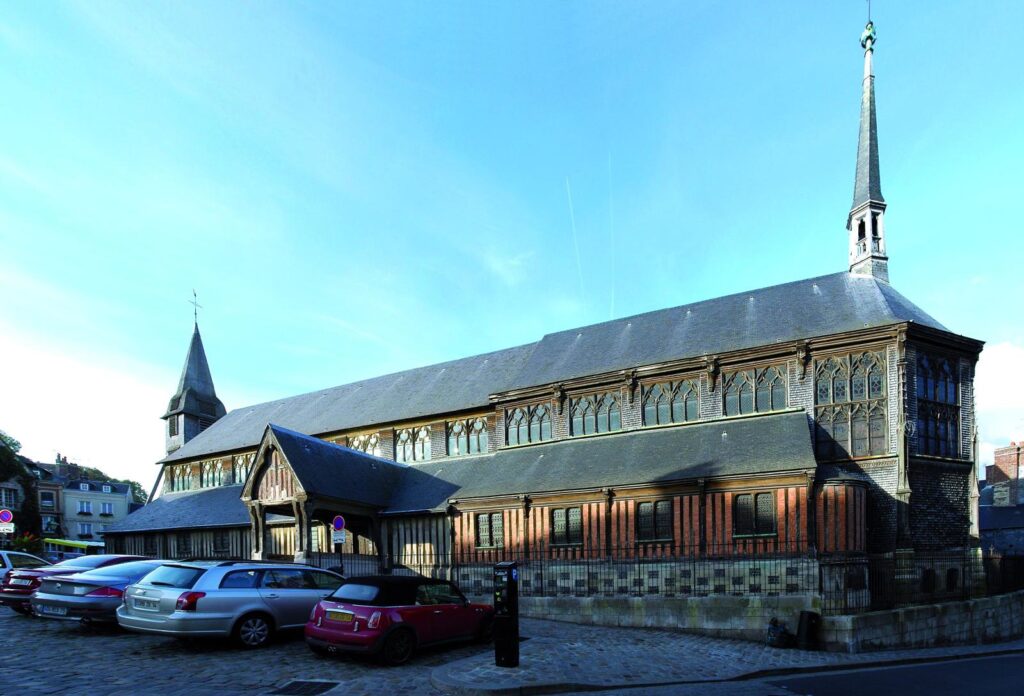
The scope of the two-volume study on wooden churches and towers plays a significant role in protecting the heritage it discusses. Wooden churches and bell towers are strongly representative of cultural and architectural developments in most European countries. In this comprehensive survey from across all of Europe, the authors examine almost 2,000 churches and over 3,000 bell towers. The first volume allows the reader to consider wooden church structures from multiple points of view, explaining and comparing their ideological, architectural, and structural aspects. The study attempts to show the principal form of each church, as well as the relationships between various architectural styles. The second volume, representing the very first overview of European wooden bell towers, introduces all the types and variations in individual historical regions and examines the typology of structure and the relationships between construction techniques and architectural styles. Unprecedented in its scope and generously illustrated by 2,500 photographs and drawings, this is a major study of the wooden church architecture of both Western and Eastern Europe. It makes an important contribution to efforts aimed at better understanding and preserving this unique part of Europe’s cultural heritage.
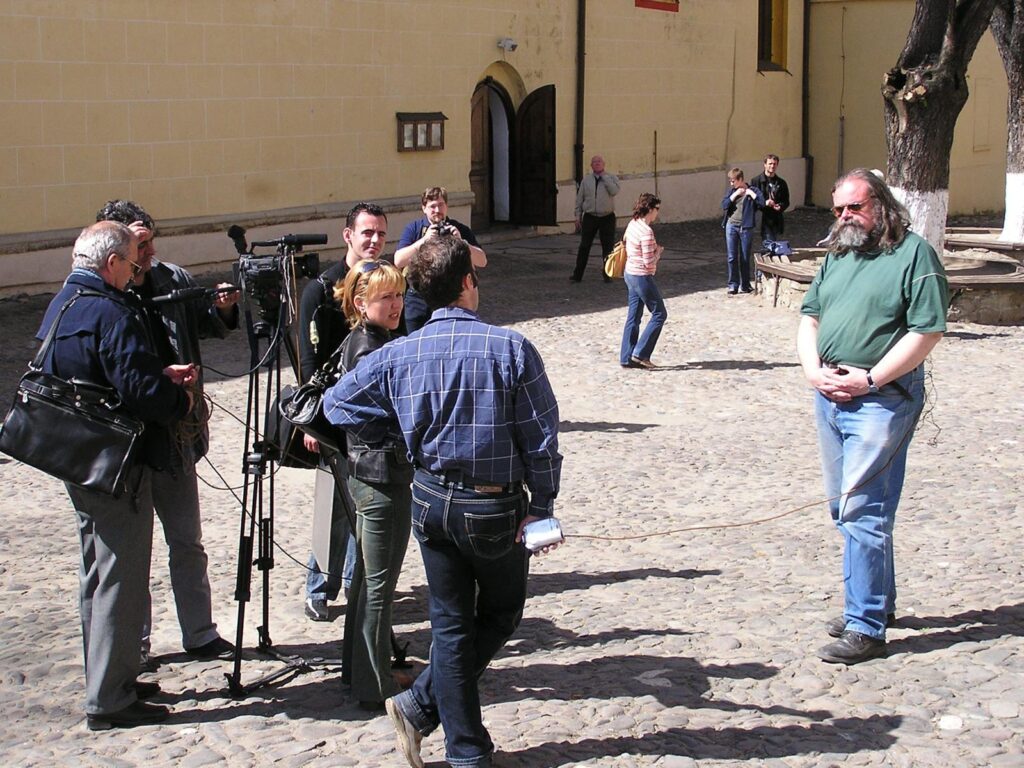
Professor Tomáš Durdík (1951-2012) has made an extraordinary contribution to the research, conservation, and protection of the castles and fortifications that form part of the national heritage in the Czech Republic and former Czechoslovakia. He has developed an outstanding holistic approach to this work, looking at the history, architectural form, and typology of these historic monuments, as well as their political and social significance, and their artistic qualities and symbolic meaning. He has used his vast knowledge not only to inform other specialists in the field but also to develop the enthusiasm of generations of students and to raise general public awareness of the importance of preserving the authenticity of castles and fortifications. Professor Tomáš Durdík has carried out intensive and comprehensive research of Czech castles, which are highly esteemed in pan-European circles. Rejecting the previously one-sided approach to castle research, Durdík created a complex interdisciplinary methodology, enabling a considerably closer insight into the reality of the Middle Ages period, and putting his findings in their European context. He has been involved with 1,000 on-site works, including 25 big archaeological research projects, such as the castles of Týřov, Křivoklát, Jindřichův Hradec, Vimperk, Pořešín, Kamýk nad Vltavou, Zlenice, and Orlík u Humpolce. He has published his findings and the large quantities of historical sources in over 400 articles and books. Professor Durdík works in the Archaeological Institute of the Czech Academy of Sciences in Prague, teaches at four Czech universities, and is a member of many national and European expert committees and other bodies. He is also very intensively engaged in the care of monuments and historical heritage.
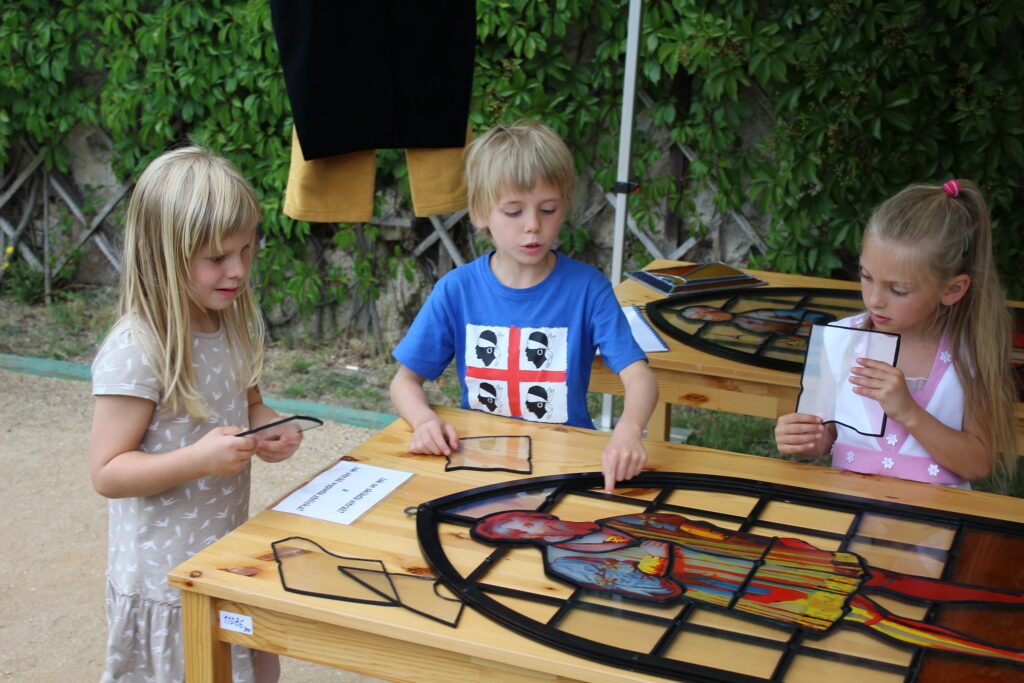
This research-based project, through determined and diligent work, has created a comprehensive system of programmes aimed at educating various target groups in immovable and movable cultural heritage. They achieved this in close cooperation with partners from the pedagogical faculties of two universities in the field of informal education at all levels and with a strong methodological approach. The results of the project have been widely disseminated both nationally and internationally.
The project was funded by the Ministry of Culture in order to establish a quality system of heritage education and learning in the Czech Republic. The educational programmes have enabled the optimum use of close to 100 state-owned heritage sites and objects with most of the programmes realised in the environment of heritage properties. So far, the programmes have reached approximately 31,000 participants from diverse backgrounds. The project was realised using several methodological approaches. In particular, the use of pilot projects which relied on the participation of all involved parties, that is, the researchers and the target groups of the projects themselves, creating a space of interaction essential to the programme’s development. This resulted in the researchers collaborating intensively with participants from schools and other educational institutions to implement the project. The programme has had considerable success in raising awareness and appreciation of Czech cultural heritage, which in turn contributes to a deepened understanding among the participants and a greater desire to protect this heritage. The project reflected foreign trends in heritage education but was equally successful at creating their own innovative strategies which were positively received abroad and in academic circles.

The Kuks – Pomegranate project – the restoration work of the Kuks hospital, an integrated project of building and landscape conservation – was initiated and coordinated by the National Heritage Institute in the Czech Republic and with support from the European Regional Development Fund. The site, built in the early 18th century, is comprised of the residence of Franz Anton von Sporck, built close to the medicinal springs of the nearby river Elbe as well as a spa, a hospital, a church, a cemetery, a pharmacy and sprawling gardens with herb garden, follies and fountains found within. Much of the complex was in an unfortunate condition with the vast majority of the buildings completely unsuitable for use. The complex represents an outstanding example of Baroque architecture and interior decoration and embodies Baroque ideals in its symbolic physical arrangement. The Baroque fascination with opposites, life, and death is evident in the way in which those buildings dedicated to youth and life, that is the chateau, the theatre, and the spa are located on one side of the valley while those devoted to spirituality, aging, and death such as the hospital, church, and cemetery are located on the opposite bank.
The hospital and pharmacy have had a remarkable history, having functioned as such from 1743 until the occupation of Czechoslovakian territory in 1938. Kuks is a small village situated in East Bohemia. In 1684, Count Franz Anton von Sporck became the owner of all local estates, including Kuks. At that time, Kuks was known only for its springs, which were believed by local people to have medicinal properties. Sporck set a very ambitious goal – to change Kuks into a world-renowned spa. After 1938, a district penitentiary was established there for German juvenile boys. In the second half of the 20th century, the building was a hospital for the chronically ill as well as a branch of the regional archives. The Kuks – Pomegranate project, its name taken from the pharmacy, was undertaken for the purpose of building an educational centre focused on this fascinating history of the complex, for hospital activities, the presentation of a historical and contemporary pharmacy and the cultural and artistic aspects of the building.

The project is an example of good in situ preservation. This ambitious project restored and conserved the surviving nave of a Romanesque rotunda, which dates back to the late 11th century and reveals the origins of the city of Prague. The remains were discovered in a newly uncovered space inside a building of Charles University (within a UNESCO World Heritage Area). The restoration work was based on the premise of minimizing any visible interventions. The project, led by a team at Charles University in Prague, was supported by EEA/Norway grants and private donors. The implementation of the project demonstrated strong interdisciplinary cooperation in practice. Geodesists, geologists, chemists, mathematicians, physicists and artists worked together with restorers and archaeologists to meet the demands of this complex project. Thanks to this project, unique insights were acquired into the design and the construction technologies used in medieval rotundas which are generally applicable to the whole of European civilization of this period.
The first written record of the rotunda appears at the beginning of the 13th century and shows a close connection to the Czech patron saint, St. Wenceslas. The chapel disappeared as new buildings were constructed and was considered lost. During construction works in 2004, the remains of the building were rediscovered. The type of hexagonal embossed tiles present has not been discovered anywhere else in Europe. The discovery of a sacral structure from the mid-10th century is of immense importance for the history of Christianity and its architecture in Central Europe. The structure demonstrates the inter-ethnic links of the site and provides material for comparative evaluation.
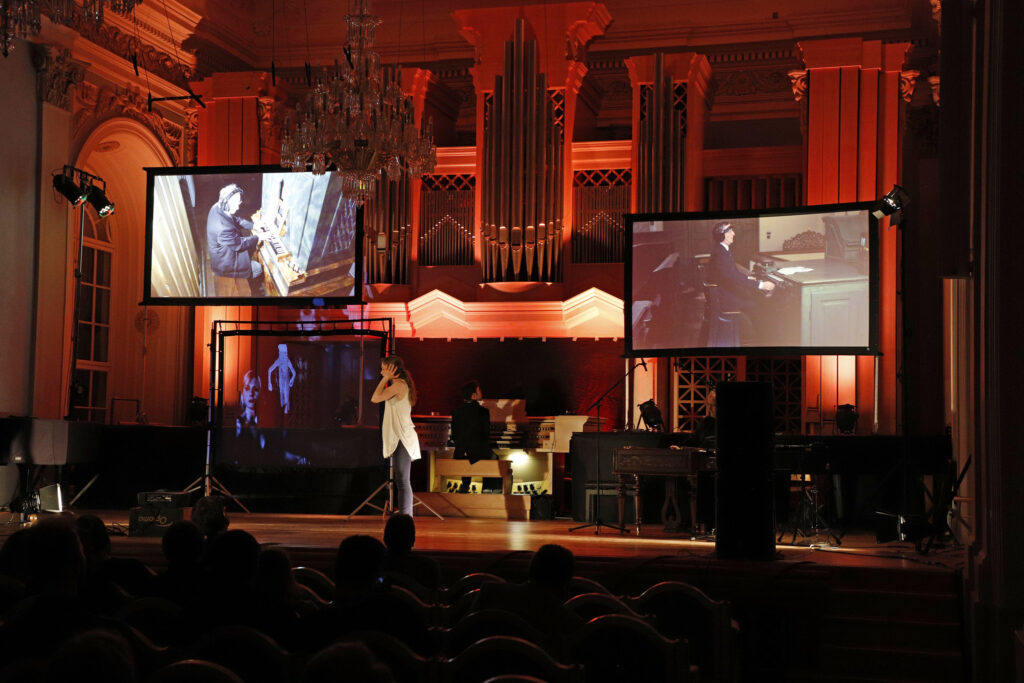
This is an excellent example of technological innovation applied to musical heritage. Classical music is an important part of Europe’s intangible cultural heritage. Communication between musicians across Europe is of great importance for the preservation of this heritage, for sharing different views and for enriching musical experience. The technology developed by the CESNET Association allows musicians to play together over long distances with just a few milliseconds delay. The solution is based on a very-low-added-latency network transmission technology for audio and video that uses Field Programmable Gate Arrays (FPGAs). The low latency is combined with high-definition television image quality, including possibilities for live video switching from multiple cameras.
Modular Video Transmission Platform (MVTP) brings new possibilities to classical music promotion, collaboration, education and interpretation. It provides more options for European collaboration among artists, teachers and students, and supports novel modes of cultural exchange between countries. Examples of how the technology could be used include enabling long-distance, live examinations for students, or easier exchange of knowledge between musical academies with expertise in particular areas. The technology provides both an environment for musicians to play together across distances and spectacular video and audio quality for audiences to enjoy. This musical exchange helps to promote the tradition of European classical music across distances and borders.
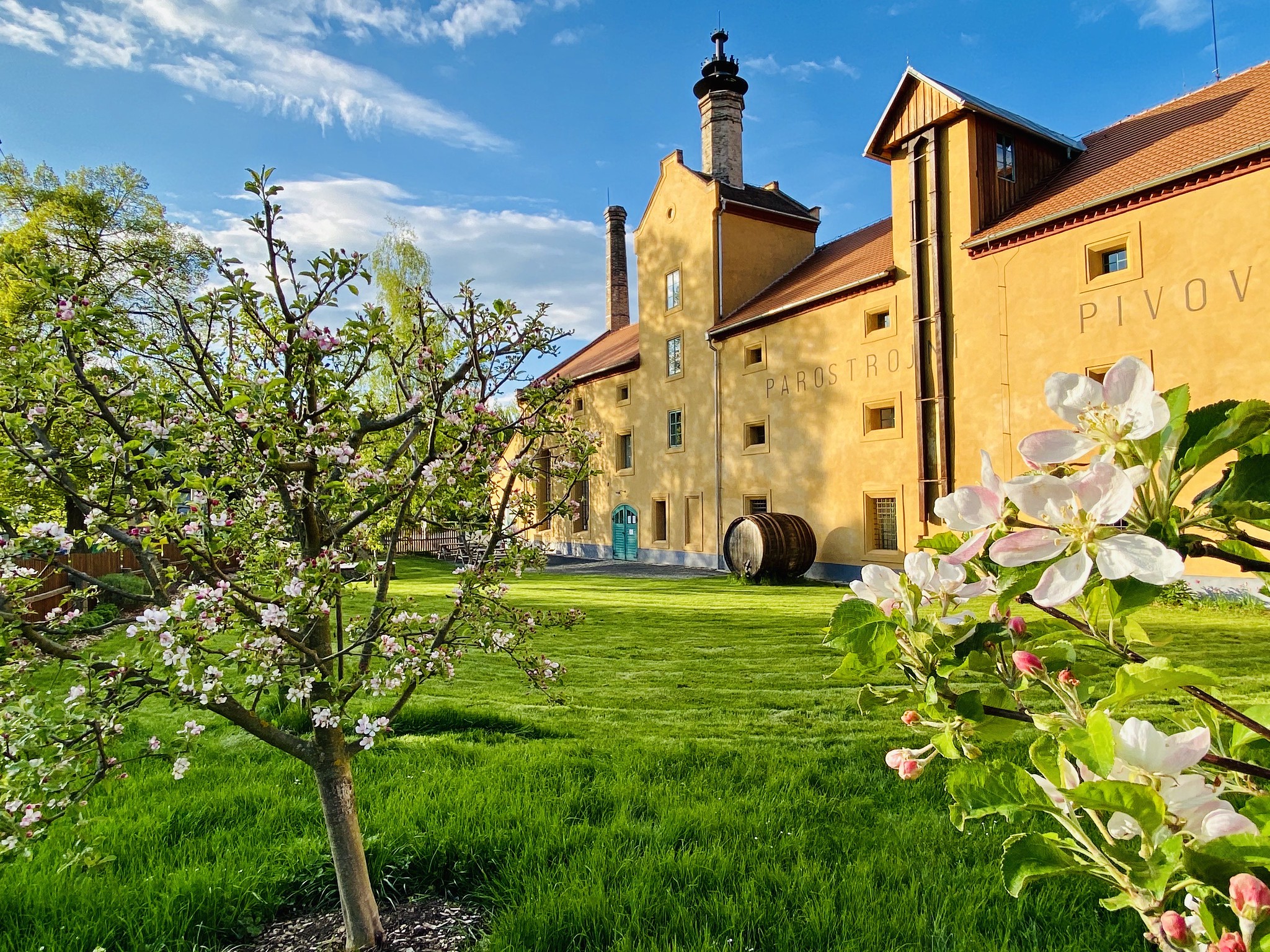
The brewery in Lobeč, Czechia, is a valuable monument with a rich history dating back to 1586. The brewery is located in a picturesque village of 140 inhabitants in the Kokořínsko protected landscape area. The long-term project to restore the brewery has once more enlivened the small village and has ensured that the brewery can be enjoyed for generations to come.
The project was mostly funded by the owners’ own financial resources with support also being provided from the Czech government through the Programme for the Care of Village Conservation Reserves of the Ministry of Culture, as well as the Programme of Culture for the Central Bohemian Region and the “Green Savings” Programme of the Ministry of the Environment. The European Union’s Rural Development Programme also helped finance the restoration.
The brewery and malt house had been in continuous operation since the 16th century while the present-day structure has its origins in the first half of the 17th century. In the 1890s, the brewery was modernised into an industrial brewery with a steam engine. Production stopped in 1943; the site had been abandoned since the 1980s and had fallen into disrepair.
The architects Jana and Pavel Prouza discovered the forgotten brewery when they were 30-years-old. Over a 15-year period they worked to revive the monument while fulfilling their dream of living in a monument and developing cultural activities in the countryside.
The initial phase of the restoration focused on the physical preservation of the site, followed by a careful structural restoration. From 2014 onwards, the site was opened to the public with a balanced mix of cultural and business activities to ensure its future sustainability. After the restoration, the original function of beer production was re-established in the form of a small craft brewery.
Environmental responsibility has been emphasised throughout the project, for example, the site uses a system of part heat pumps and part geothermal energy for heating. The project has also had a wider impact on heritage conservation practice as an example of successful project management with limited financial resources.
The revival of the brewery has brought life back to the village, with new families arriving. The village is flourishing socially; the brewery, the local chateau and the community activities make the small village a unique place to visit. The local community is proud of its brewery once again. The brewery has also joined the ERIH – European Route of Industrial Heritage, helping to raise its profile on a European level.
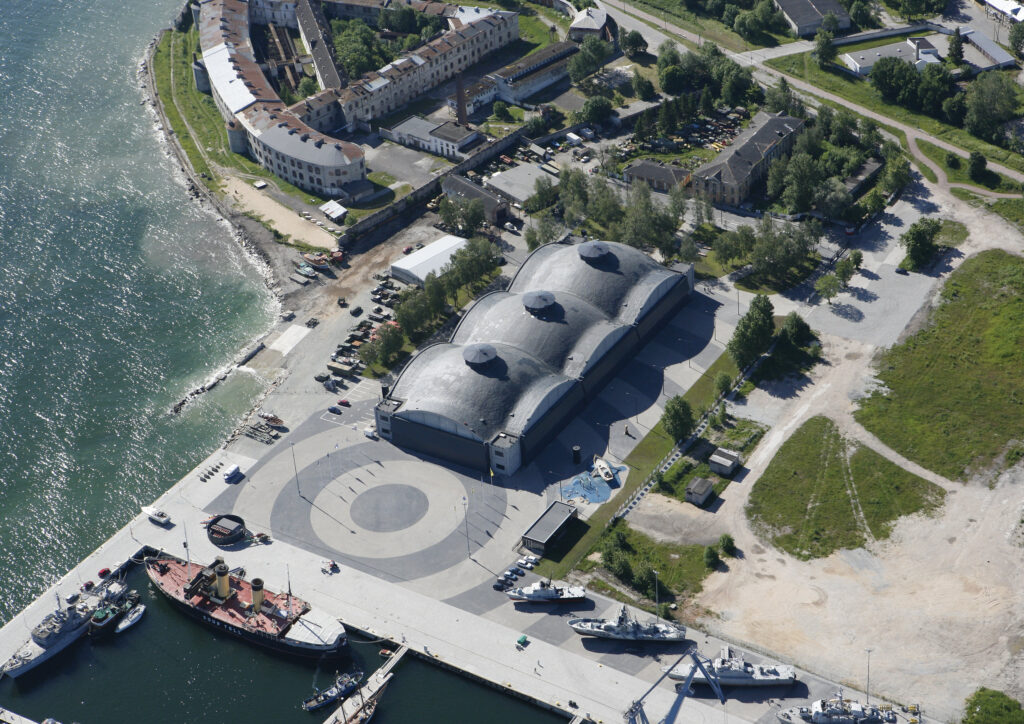
The hangars at the Tallinn Seaplane Harbour are the most important engineering landmark in the region. They are thought to be the first large-scale reinforced concrete shell structure in the world. The Seaplane Harbour was built to become part of Peter the Great’s naval fortress 100 years ago on orders from the Russian emperor Nicholas II. The architecture of the Hangar is remarkable, featuring the world’s first columnless thin-shell concrete domes of such volume. The building was used for seaplanes until the Second World War. When the hangars were first built, The Builder, a British architectural journal, compared them with Hagia Sophia in Istanbul. In the Soviet period, the seaplane harbour was in the hands of the military and the neglected hangars were decaying rapidly. By the time the restoration work began in 2009, the building was in terrible disrepair and on the verge of collapsing. Quick action carried out by an experienced team helped to save and refurbish the structure. In 2010- 2012, the seaplane harbour was renovated as a maritime museum which opened in May 2012. It has since become Tallinn’s most visited attraction after the Old Town and the most visited museum in Estonia.
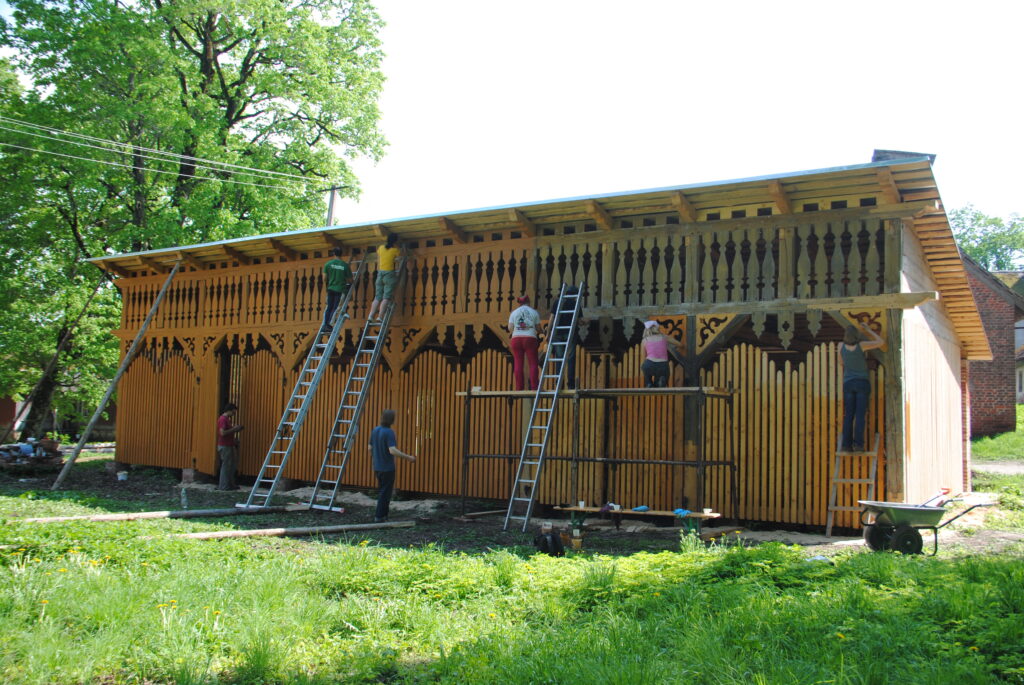
The Estonian Open Air Museum was established in 1957 on a single site near Tallinn, with the reconstruction of an 18th-century rural/fishing village, complete with church, inn, schoolhouse, several mills and a collection of farm buildings from all over the country. But in 2008 the Museum decided to radically broaden its horizons: it embarked on a programme of training for owners of heritage rural buildings throughout the country. The majority of Estonian farm architecture are not listed monuments, and their preservation remains solely the responsibility of the owners. People in rural areas need practical advice, with examples to follow, in how to renovate their old rural properties. In organizing different training courses and similar activities, the museum has thus grown from its original territory and extended its activities throughout the nation. Special courses are based on case studies where participants can learn by doing, and thus contribute with their work to the preservation and future maintenance of the vernacular architecture of the different regions. In the years since its foundation, the Museum has organised more than 80 practical training courses for over 1700 participants.
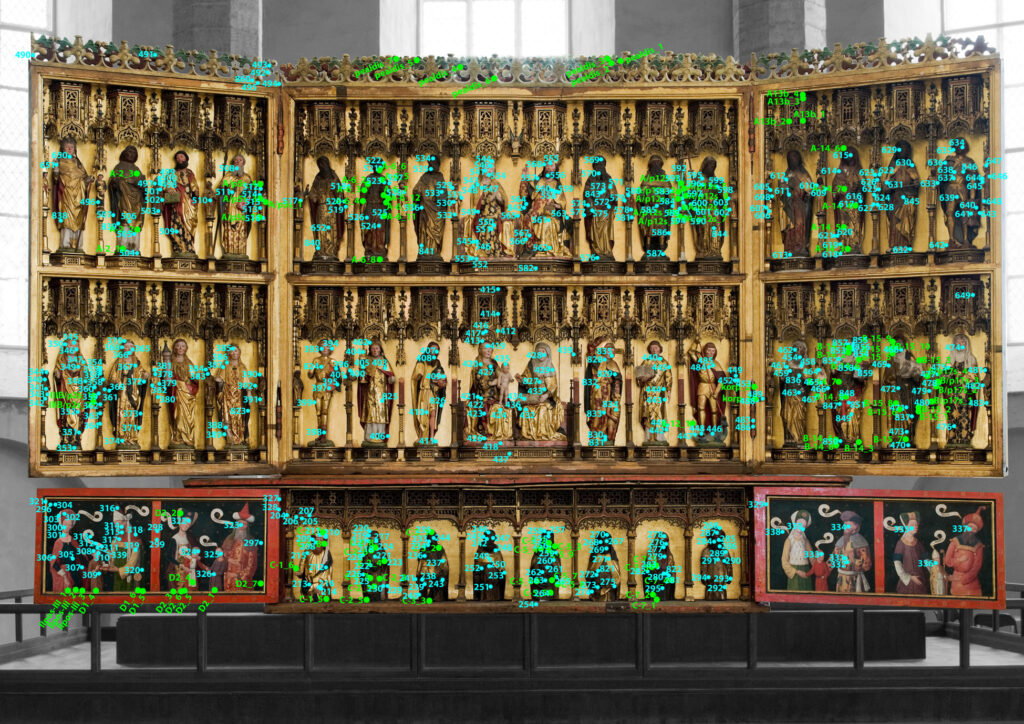
In 2013, the Art Museum of Estonia initiated a large-scale project which aimed to research and conserve the altarpiece of the high altar of St. Nicholas’ Church in Tallinn with support from EU funding. The altarpiece was completed in the workshop of the well-known Lübeck master, Herman Rode and is one of the most impressive examples of late medieval Hanseatic art in Europe, especially due to its grand size, measuring approximately 6 x 3.5 meters. Extensive restoration work on the altarpiece had taken place between 1975 and 1992, however the work was interrupted by the political developments that would take place in Estonia and the Soviet Union at the time. Though much of the work was successfully achieved, the altarpiece’s sculptural components were still in need of cleaning and so, the project was started to complete this undertaking.
This project is special due to the collaborative nature of the research. In addition to researching and restoring the altarpiece, another aim of the study was to bring together the specialised scientific resources of technical research in Estonia. Within the framework of the Rode project, an interdisciplinary group of researchers from the fields of science and the humanities have worked closely together and have created valuable new knowledge concerning one of Estonia’s most important works of art. Comparative studies of other works attributed to Rode’s workshop were also incorporated. The new knowledge which has emerged from this research forms the basis for further development in the heritage field in Estonia, Europe and beyond. The results of the work have been brought together in a web-based media portal on the topic of the Talinn and Lübeck altarpieces which includes high resolution and infrared photographs of the painting. The online presentation ensures that the results of the study are open and accessible to the general public and specialists the world over.
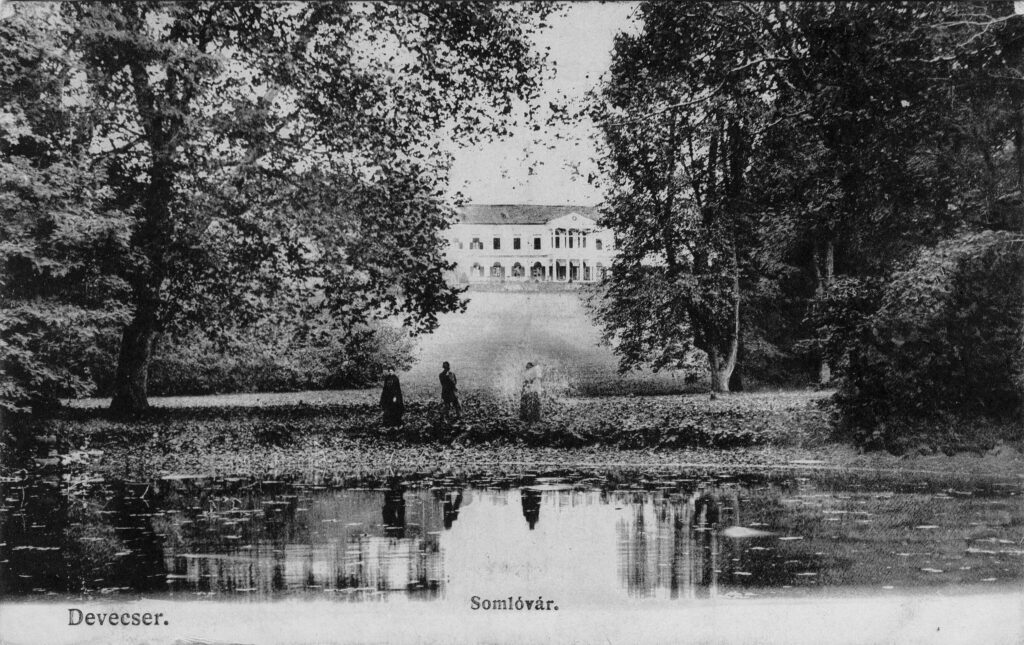
Somló Castle (Somló-vár) is located near Doba, on the northern side of the basalt Somló mountain, in a dense forest. The ‘Somlóvár Park Conservation Plan’ is valued as the first in depth study of this important garden. The 4-volume conservation plan reveals the history of Somlóvár Park, an endangered site of European interest in West Hungary, through a deep research and detailed research material. Based on that material and on a holistic assessment of the values of the park, it gives detailed recommendations for conservation and maintenance. Following this methodology, it is a first experiment to the adoption and adaption of the methodology of a conservation plan well established in Britain and all around Europe except this part of the Continent. The park itself, designed by the celebrated Viennese French architect Charles Moreau, was one of the purest examples to a classic English landscape park in the wider region.
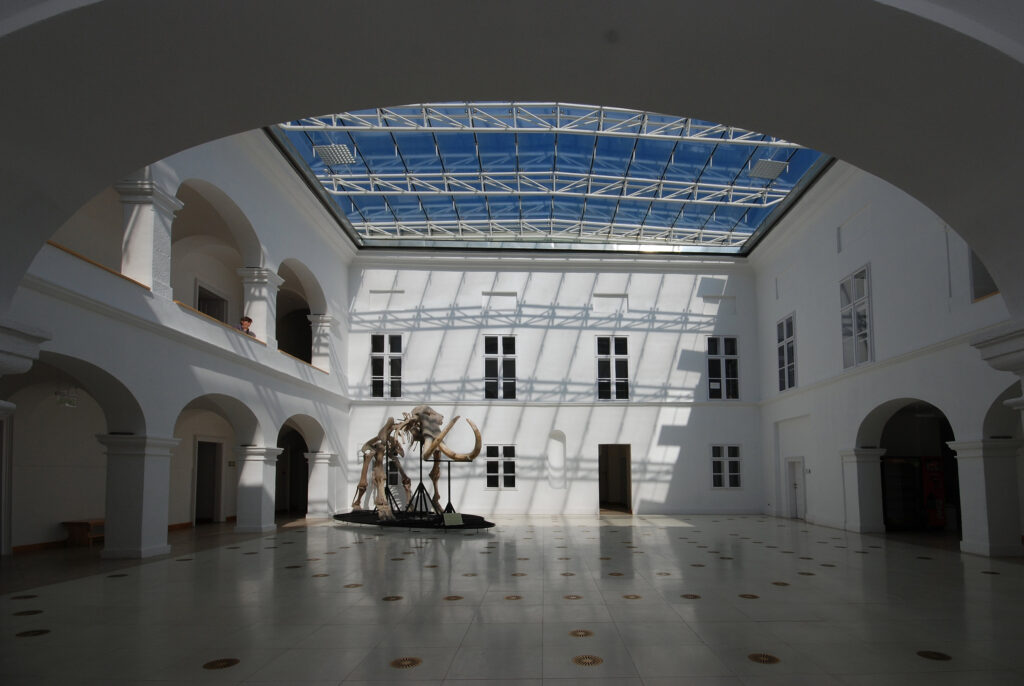
The Mátra Museum is accommodated in the former Mansion of the Orczy family and is surrounded by a 2 hectare historic garden in the town of Gyöngyös, Hungary. This Baroque and Classical style mansion was built in the 18th and 19th centuries and at one point housed a library for Franciscan monks and then the local library. While the museum has always been a well-known and well-visited site in Hungary, the mansion building and accompanying garden were in dire need of restoration. The initiative, co-financed by the European Union, was carried out in two phases. The first phase focused on structural improvements and the construction of a glass roof over the courtyard, which now serves as a new guest welcoming area. The second phase aimed at the construction of the new Natural Scientific Pavilion and the revitalisation of the garden which is of significant botanical value. The restoration and construction projects have added to the beauty and experience of the museum, which now has the capacity to accept 200,000 visitors annually.
Using its natural history and local history collections from Hungary and Northern Hungary, Mátra, which is part of the national heritage, provides a complex museum experience in the form of exhibitions, public programs and publications for all layers of society, especially those living in the region. This increases the region’s community cohesion and commitment to the protection of the area’s natural and cultural heritage. This also increases the number of people participating in the region’s cultural and ecotourism. Through its research and the sharing of knowledge, it contributes to the knowledge and preservation of the rural bio- and geodiversity of Northern Hungary and Mátra, as well as the historical values of the town of Gyöngyös.
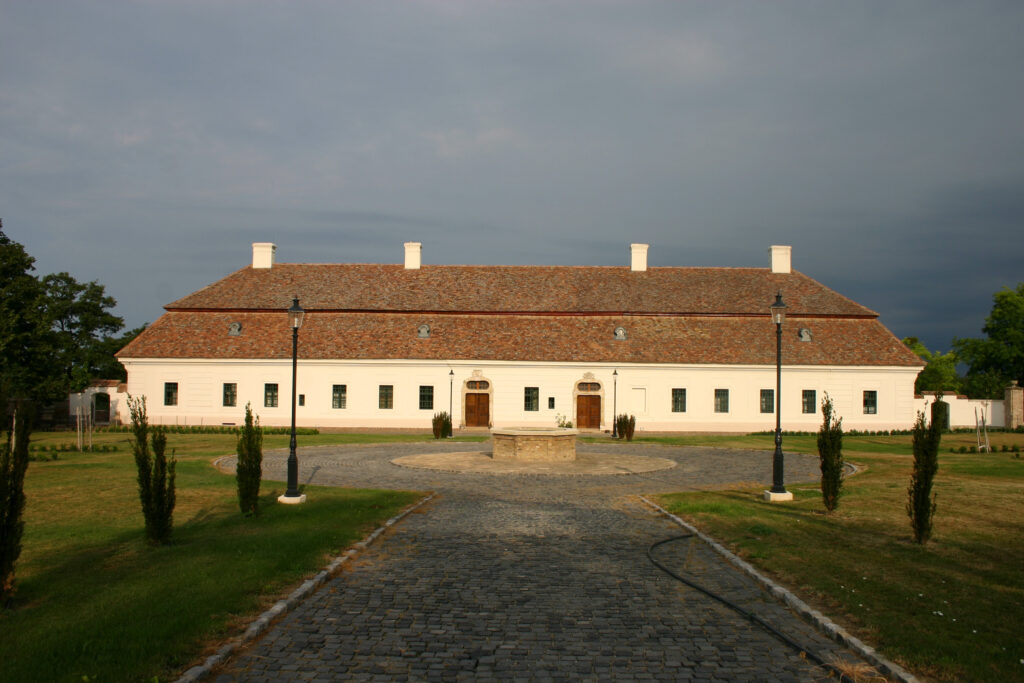
For six decades the estate lying on the picturesque hillsides of Somogy had a role unworthy of its distinguished past. Marietta Soóky and her husband Csaba Nagyházi, gallery owners from Budapest, discovered the beauty of the property and saved it from oblivion. They dreamt of having their family’s summer residence here. The partially cellared, single-storey late Baroque castle, of rectangular plan, was built around 1760-80. The original interior spaces and facades are now entirely restored and later interior additions have been eliminated. The furnishing is also worthy of its surroundings (the new owners are collectors. A notable surprise in the conservation process was the discovery of mural paintings by Stephan Dorffmaister (1729-97) in most of the rooms. These paintings have now been restored by distinguished specialists. The distinctive exterior decorations, the discovery of a hitherto-unknown Dorffmaister fresco-collection, and the return to original residential use make this castle restoration unique in Europe.
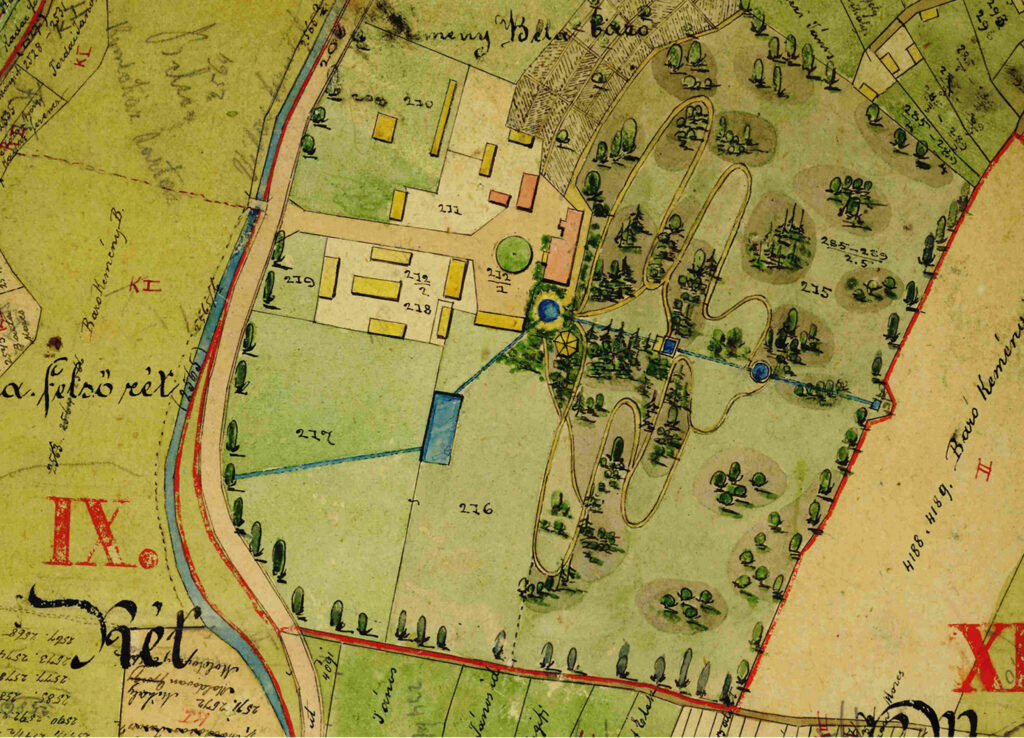
This is a Hungarian study of 93 castle gardens in Transylvania. The research has been undertaken by a substantial number of students, teachers, and professionals working under Dr. Albert Fekete in the faculty of Landscape Architecture at the Corvinus University in Budapest. The object was to explore and document the surviving parts of the gardens and estates of the chosen locations while evidence still exists, to complete a missing chapter in European garden history. All the available historic material was assembled, site surveys completed and a full record compiled. Where possible, help has been given in the restoration, or if necessary reconstruction, of the gardens concerned. The result is a comprehensive overview of 400 years of garden history in the region, increasing understanding of the aims of the Transylvanian aristocracy, relating them to wider historical trends in the area (including periods of Ottoman occupation) and human use of the wider landscape. Also, it acts as an inventory of the current state of the gardens, enabling renewal and maintenance plans to be put in place.
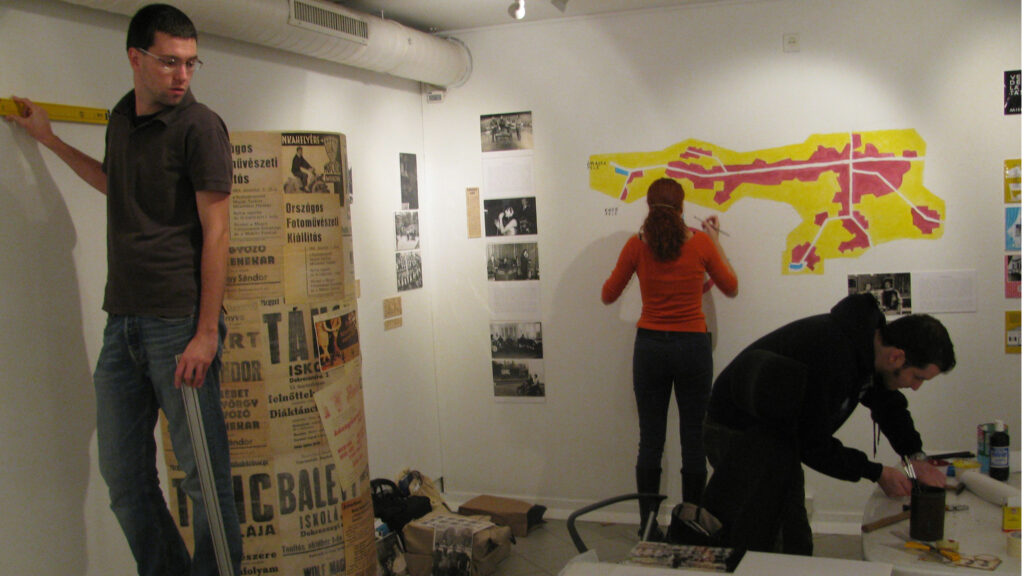
Miskolc is a substantial city in northern Hungary, with a proud history from medieval times, succeeded more recently by a period of notable prosperity from the 1930s, based on heavy industry. All this changed in the 1990s, with a new political regime and sharp industrial decline. Under the Atjaro (Passage) Project, an extensive cultural heritage protection programme has been introduced. It focuses on the preservation, recognition and awareness-raising of Miskolc’s cultural and industrial past and on the revitalisation and re-presentation of its surviving built heritage. Numerous initiatives have been taken to research, and where appropriate conserve, survivals of the former ways of life in Miskolc and neighbouring Pereces. These have included identifying and recording contributions to oral history, the collection of artifacts, the making of short films, and the compilation of archives. The aim is to promote a renewed sense of urban identity to compensate for, and if possible prevent, large-scale emigration of younger people; to recreate a feeling of local pride, and of belonging, so that the past of the city is revalued and integrated into a new mood of self-esteem in the present.
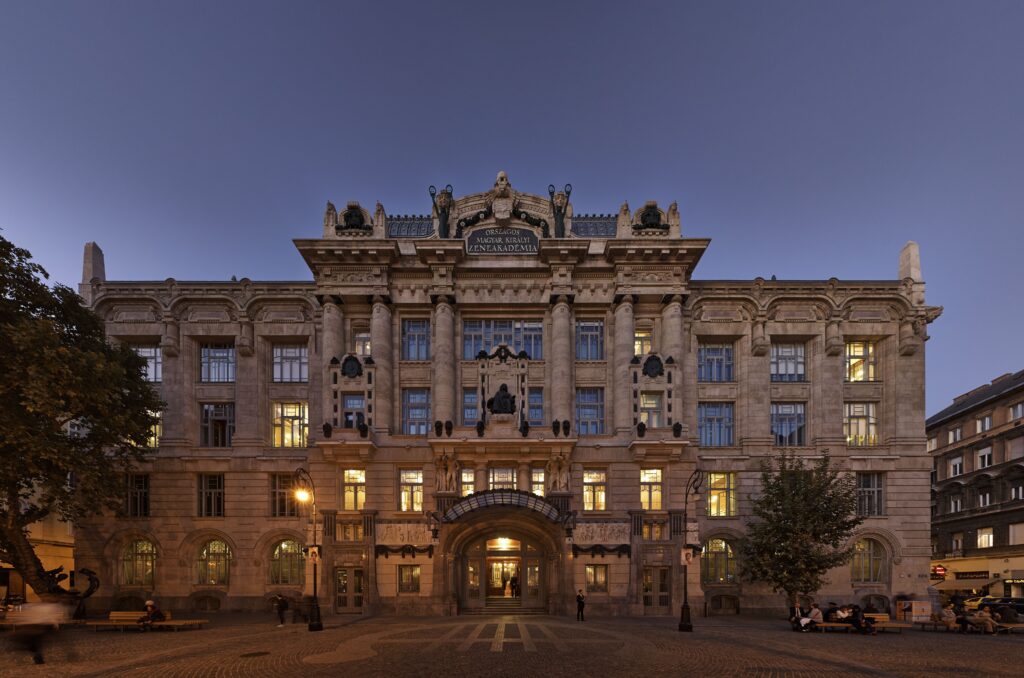
Replacing the old Music Academy in 1907, the Liszt Academy moved into its present building, designed by Flóris Korb and Kálmán Giergl at the corner of Király Street and Ferenc Liszt Square. It serves as a centre for higher education, music training, and as a concert hall. Its Art Nouveau style makes it one of the best known structures in Budapest. The façade is dominated by a statue of Liszt (by Alajos Stróbl). However, after over a century of use, the superior standard required for today’s musical performances and education have made reconstruction and conservation both necessary and urgent. The building had not only lost its original splendour, but its structural and mechanical systems had became obsolete, totally inadequate for contemporary standards. The concert halls and other interiors suffered severe alterations in the 1950s. After structural reinforcement work, modern mechanical, electrical, and air conditioning systems were installed, using the original principles of ventilation, and the existing vertical shafts and holes. A detailed study of archive photographs and extensive research on site revealed the original beauty of architectural themes, materials, textures and colours, all of which have been carefully restored.

Roma is the largest minority group in Hungary and in Europe. Despite a centuries-old shared heritage, discrimination, scapegoating and intolerance continue to seriously affect Roma people. In Hungary, as in other Roma populated countries within Europe, a lack of intercommunity interaction and knowledge of the history and cultural heritage of Roma people is the main cause of intolerance. To tackle this widespread issue, the Roma Informal Educational Foundation undertakes several educational workshops in Hungary, focusing on four cities, namely Budapest, Pécs, Miskolc and Ózd. The Foundation offers eight different educational modules related to cross-cultural sensitivity and the intangible cultural heritage and history of Roma. The most popular of these activities is the walking tour which takes place in the 8th District of Budapest and in the city of Pécs. The 8th District in Budapest has historically been populated by Roma people and was often considered unsafe by non-Roma people. These interactive tours – in English and in Hungarian – invite the participants to discover the district and their link to the cultural heritage of Roma. The success of the tours has led to this becoming the Uccu Foundation’s first social enterprise. Young members of the Roma community, aged 18-35, are also trained by the Foundation’s staff to moderate and facilitate workshops in primary and secondary schools throughout the country. The moderator in each case encourages an open intercultural dialogue between the participants and introduces them to Roma culture, through history, art and heritage, with the goal of eliminating misconceptions. One of the most important long-term impacts of the initiative has been the personal development of the young Roma volunteers. The programme places an emphasis on providing young Roma people with useful work experience and encourages them to feel proud of their rich heritage, which in turn builds their self-esteem.
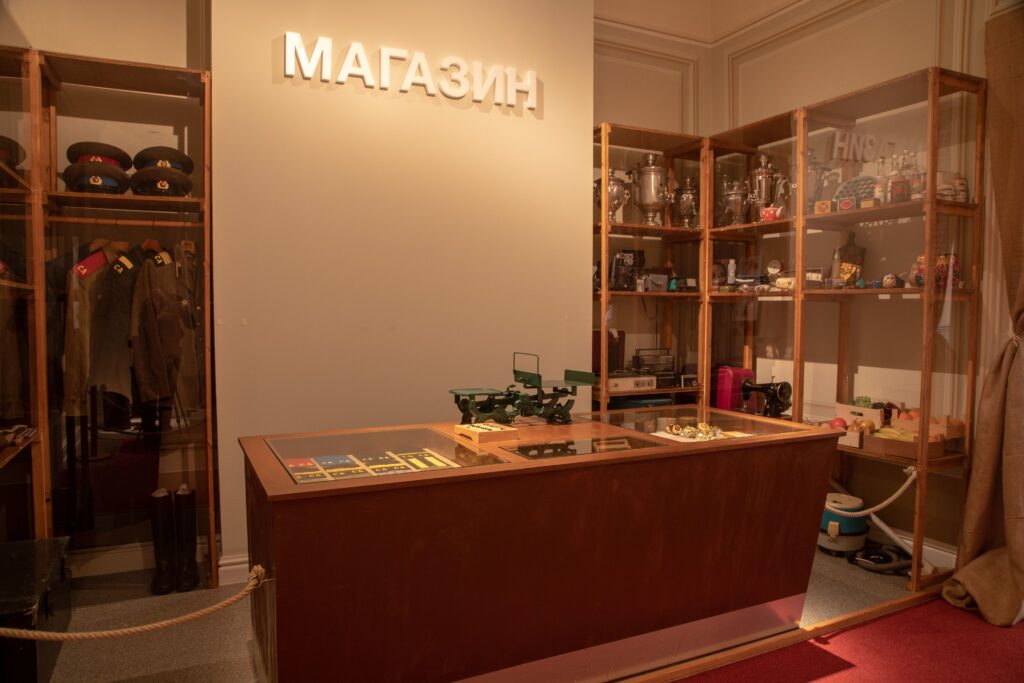
This project raised awareness of the lesser known history of the Royal Palace in the town of Gödöllő. From the 1950s until the fall of the Hungarian socialist government in 1990, the Palace was divided in two: one part was assigned to the Metropolitan Nursing Home, while the barracks of the Soviet army was set up in the other part, with a number of apartments also assigned to some army officers and their families. This ambitious educational and awareness-raising project closely involved a group of young students aged 12 to 18-years-old. They contributed to the development of a concept, to the researching of the history of the Palace and to the design, building and marketing of an exhibition. The project was entirely self-financed by the Royal Palace of Gödöllő.
In the period following World War II, the extensive 18th-century Palace quickly deteriorated. In 1990, with the nursing home having closed and the Soviet troops departed, a period of restoration and reconstruction quickly commenced to return the Royal Palace to its former splendour, erasing many traces of its 20th-century history. In an effort to rediscover this period of the site’s history, the museum and the group of dedicated students began gathering the memories of the surrounding community by conducting and recording interviews. The residents, the majority coming from the older generation, were interviewed by the students about their relationships with the Soviet soldiers and the residents of the nursing home, their experience of working there, and local customs and special events. The students reported that they were surprised to learn that many residents had good memories of this period and recalled the friendships with the Soviet soldiers, some of which endured long past the army’s departure. This oral history has now been preserved for the future. The students were given some basic training in exhibition planning and were guided in their research in the military archives. In addition, students contributed to an archaeological dig in the cellar of the palace and uncovered and cleaned some artefacts. The exhibition consisted of a number of rooms which were recreated to resemble what the barracks, the apartments and the nursing home looked like and were complemented by the oral histories and artefacts. The students also acted as tour guides and organised thematic events. The exhibition has a special European significance, providing insight into the post-war period at a local level. A number of the students have continued working at the museum and want to embark on professional careers in the field.
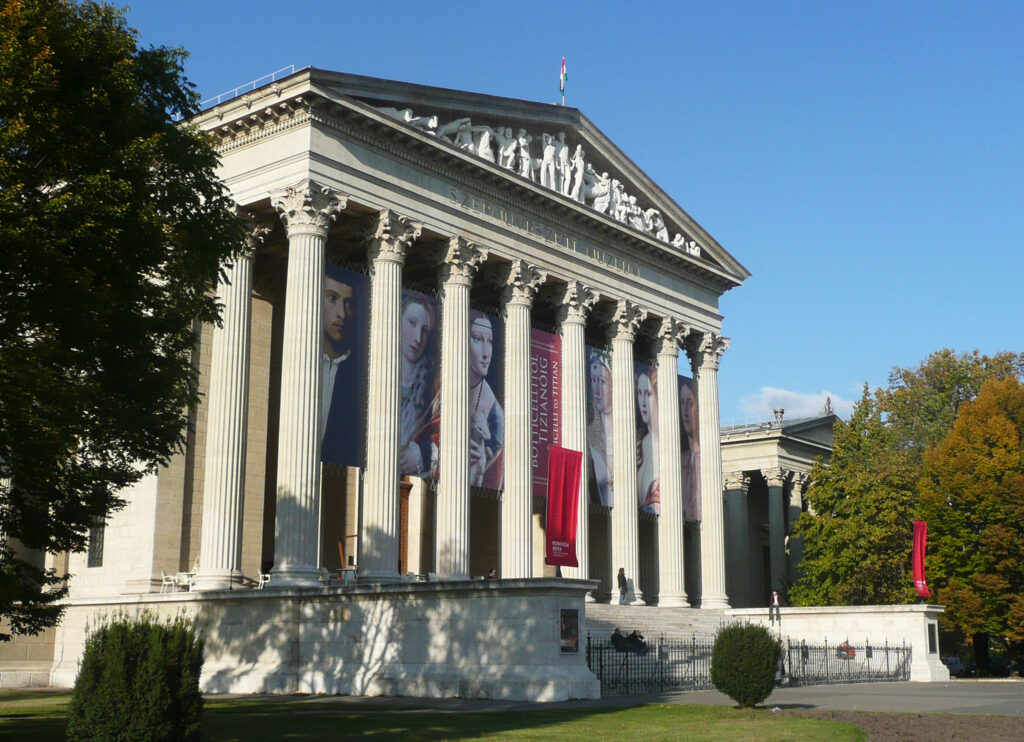
The building of the Museum of Fine Arts is found in Hősök tere (Heroes’ Square) in Budapest, an area of great importance to Hungarian history. The museum was built between 1900 and 1906, based on the plans of the architects Albert Schickedanz and Fülöp Herzog. By the middle of the 20th century, the museum had undergone a number of inappropriate alterations to its layout, a direct result of changing attitudes and trends in heritage and architectural appreciation. This resulted in a number of long-term conservation issues. The project to restore the museum’s layout and decoration was a collaboration by the Museum of Fine Arts, the architect István Mányi and the construction company Magyar Építő Zrt. The project was financed by the Government of Hungary.
The Museum of Fine Arts is one of the most prominent in Europe with rich collections including a number of masterpieces. The museum is a rare example of eclectic architecture, being not only a museum but also a parade of architectural history featuring major styles. The building, similar in type to 19th-century European museums, includes a sizeable arcaded yard, the Renaissance hall, with Ionic and Doric chambers on its two sides, the Romanesque hall, the Baroque hall and the Michelangelo chamber, each designed to evoke various architectural styles and vibrantly decorated with colourful tiles and murals. This was intended as a didactic feature of the museum as these were styles not present in Hungary or which had typically been lost. It is, therefore, a notable example of museum trends in the 19th century and early 20th century, when it was common to establish collections of copies of medieval and Renaissance masterpieces. The museum has been reopened since 2018 after a three-decade-long process to correct the damage caused by inappropriate changes, and to integrate new facilities to meet the needs of a modern museum. The museum remained functioning throughout this extended period and visitors can now experience the museum as its designers had originally intended.
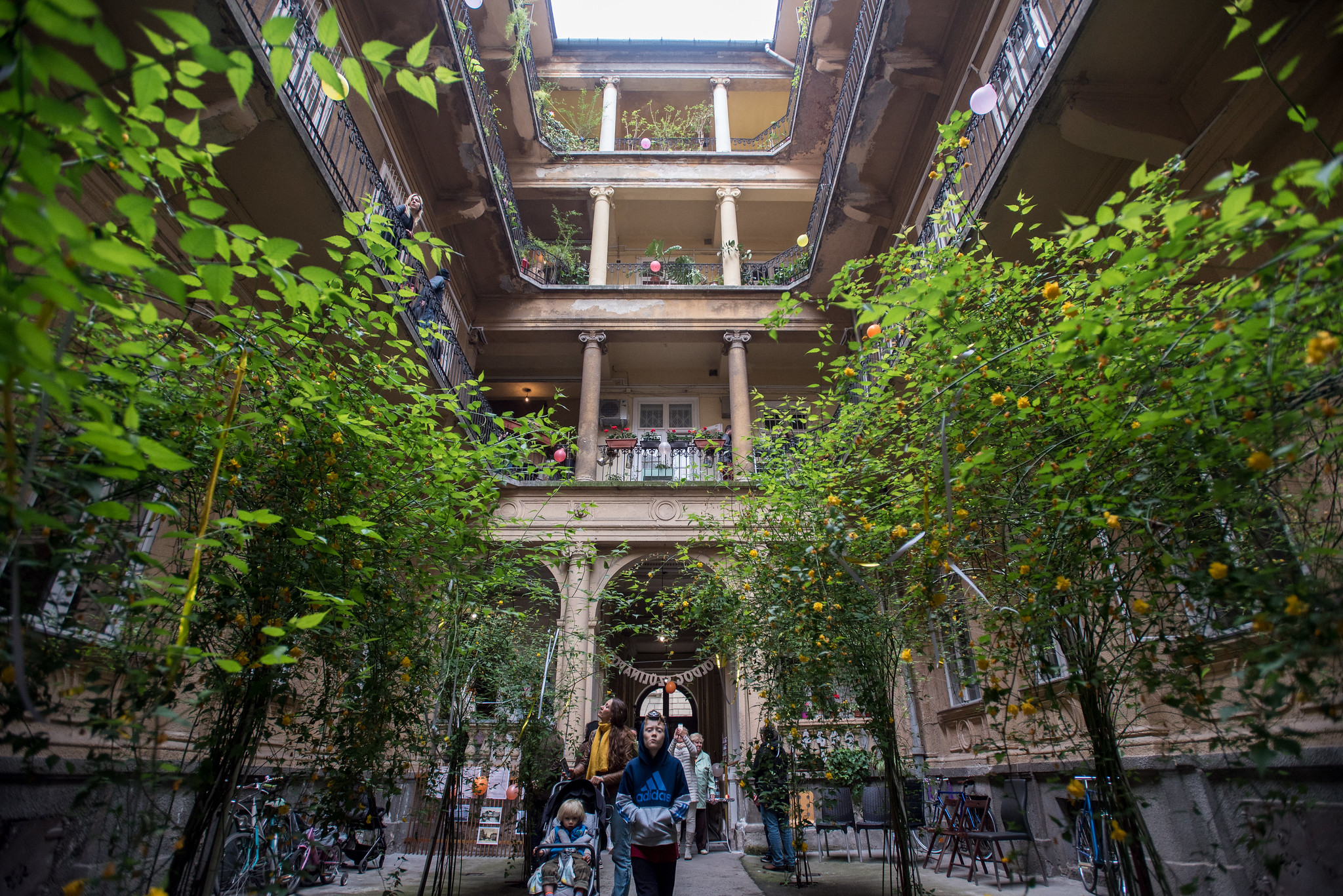
Year: 2023
Category: Citizens’ Engagement & Awareness-raising
Budapest100 is an annual weekend festival that unveils and celebrates the built heritage of Hungary’s capital city. Unlike other initiatives that showcase architecture in public buildings, Budapest100 embraces the intrinsic value of every house, irrespective of outstanding architectural merits or legal protection. Through guided visits to houses and engaging exhibitions, visitors and residents share stories, knowledge, and experiences, fostering connections and mutual understanding.
Initiated by the Open Society Archives and the Hungarian Contemporary Architecture Centre in Budapest in 2011, Budapest100 swiftly transformed into a highly successful annual urban festival, commemorating buildings that reached their centenary in each respective year. Since 2015, due to the impact of World War I, celebrating 100-year-old buildings annually has become unfeasible. Instead, each year, the festival selects different themes, such as the centenary of the Bauhaus movement or the 150th anniversary of the city’s unification. The festival’s fundamental approach remains unchanged and is captured in its motto: every building is interesting.
Financial support is provided by the National Cultural Fund, the City of Budapest, or neighbouring municipalities and sometimes private sponsors or through international collaborations and prizes, underscoring the commitment of public institutions to the success and sustainability of this significant cultural event.
Residents generously open their houses during the festival weekend and curate programmes for visitors. Through exhibitions and personal stories shared by residents, visitors gain insight into the history of these houses. These interactions stimulate conversations among participants, including with their neighbours, forging connections within the community. Visitors experience their city from a fresh perspective, while residents deepen their bonds with their homes and each other.
Alongside the impressive quantitative results, such as more than 600 opened buildings, the involvement of 2,000 dedicated volunteers, and an estimated 160,000 visitors, the festival’s qualitative impact is equally noteworthy. This includes the sustainability of community-driven initiatives, as, for example, residents continue to organise community gatherings after the festival has concluded. Volunteers, having developed increased independence and reliability, feel empowered to pursue their own initiatives in various aspects of their personal or professional lives. Furthermore, the festival’s influence extends to the restoration and renovation sector, as participating houses are encouraged to apply for grants, and encourage decision-making processes at municipal and urban planning levels.
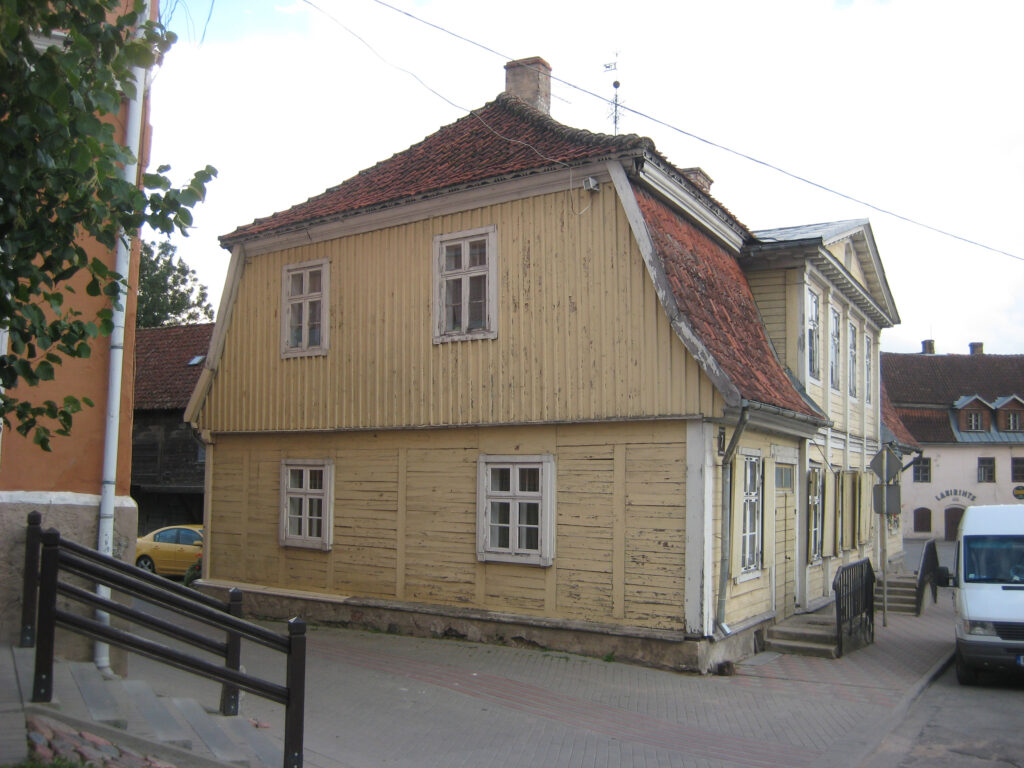
Since 2008, Kuldiga Restoration Centre has implemented a programme of awareness- raising with regard to the preservation of Kuldiga’s old town. Three main activities have resulted: cultural heritage laboratories, action Art Spawn and action for the regular maintenance of windows. The special character of the old town derives from its collection of over 400 wooden houses, built between the 17th and 19th centuries. There have been citizens living in the old town for generations, but from the Soviet period a lack of private ownership had created an attitude of indifference towards the maintenance of the buildings. People readily understand that museums, churches and castles are heritage sites, but it is sometimes less obvious to them that old houses where they lived since birth may be the same, and equally in need of regular care and maintenance. To address this situation, the Restoration Centre initiated activities where local citizens could actively become involved. Targeted at citizens of the old town – owners of the buildings, craftspeople and architects – all these activities developed a better understanding of the cultural heritage as well as reinforcing local identity.

Liubavas watermill is one of the few buildings remaining from the former Liubavas Manor. The overall aim of the project was to preserve the watermill and to make it accessible to the public through its adaptation to a museum. The watermill, a construction of cleaved stone, was built in 1902. It stands out by its architecture, its engineering and aesthetic value. The building had not been in use for many years and was under risk of total ruin. Hence, it required urgent and complex efforts of conservation and restoration. The building itself, the technological equipment and specific landscape characteristics have been thoroughly restored to retain the authentic values of the watermill. Traditional techniques and building materials, typical to the period of construction of the building, were used. A thorough research enabled to achieve maximum level of authenticity. Moreover, it provided with material for an exhibition, which has been designed and installed in the final phase of the project.
Vilnius
Museum of Urban Wooden Architecture
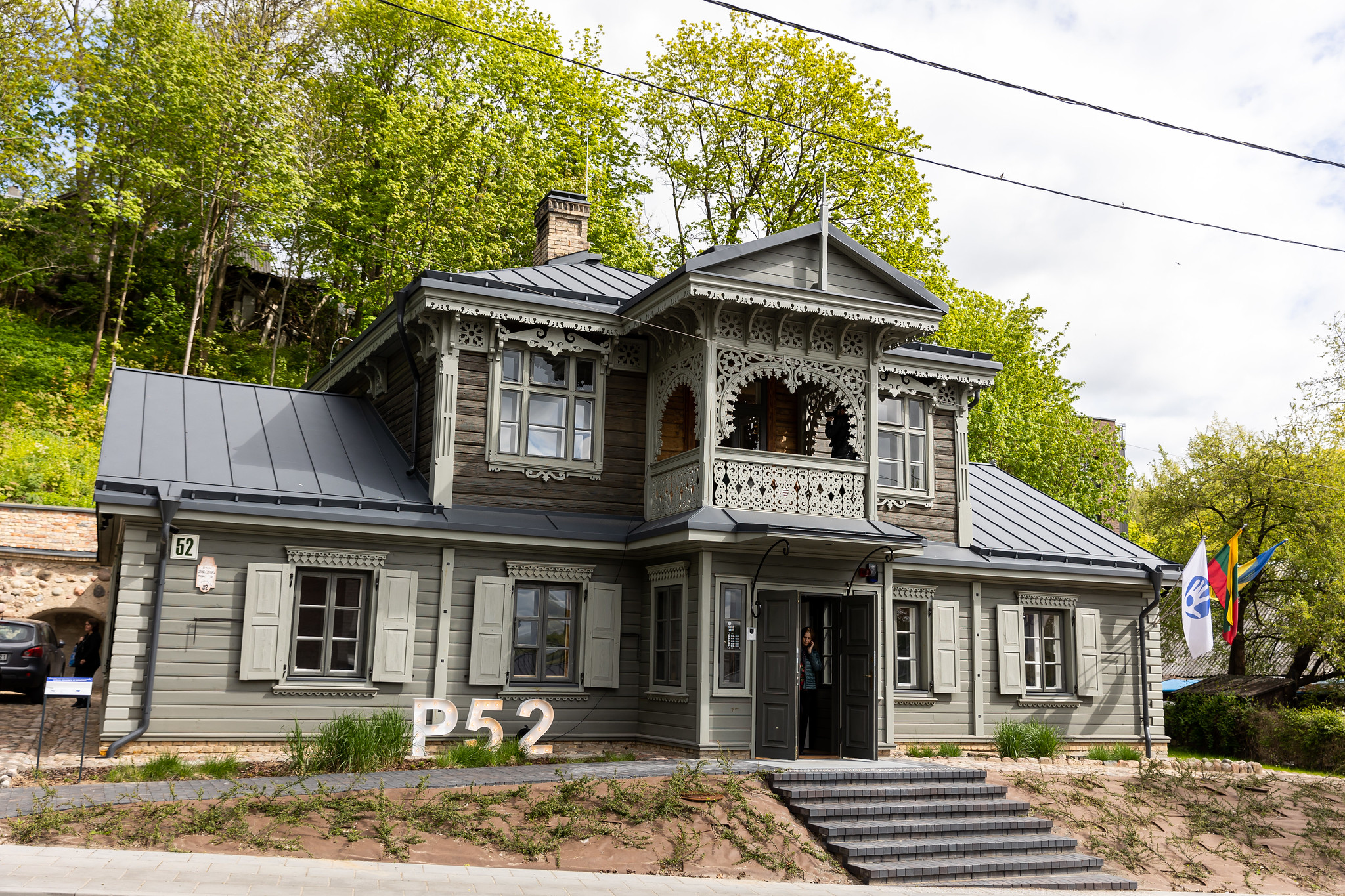
Year: 2023
Conservation and Adaptive Reuse
This 19th-century wooden building was restored using high-level craftsmanship and authentic techniques. It now houses a museum and community centre, serving as an example for other similar buildings in Vilnius and beyond.
This 19th-century wooden building is a treasure of Vilnius’ historical wooden architecture. Despite its beauty, the building had been left abandoned for decades, leading to its significant deterioration. In 2019, Vilnius City Municipality decided to establish the Museum of Urban Wooden Architecture in the building and restore this architectural gem to its former glory. The project to establish the museum and restore the building was funded by the European Union and the Vilnius City Municipality.
The Museum of Urban Wooden Architecture includes an exhibition which connects the past, present and future of urban wooden architecture, revealing how wooden architecture is an integral part of a sustainable and environmentally-friendly city. The museum also established a consultation centre to help owners and residents of wooden buildings in Vilnius learn how to maintain and preserve their homes in a way that is sustainable and historically sensitive.
Since its opening, the museum has become a meeting point for the people of the district, and its initiatives have promoted and raised awareness among citizens of the protection of wooden heritage. The consultation centre has already helped around 100 citizens with questions related to the maintenance and restoration of wooden buildings. The museum also has a workshop where citizens can work on the architectural elements of their wooden houses. The centre has created a contact base of craftsmen and masters who work with wooden buildings, published a catalogue of architectural wooden elements in Vilnius and organised an international conference on issues related to contemporary wooden architecture.
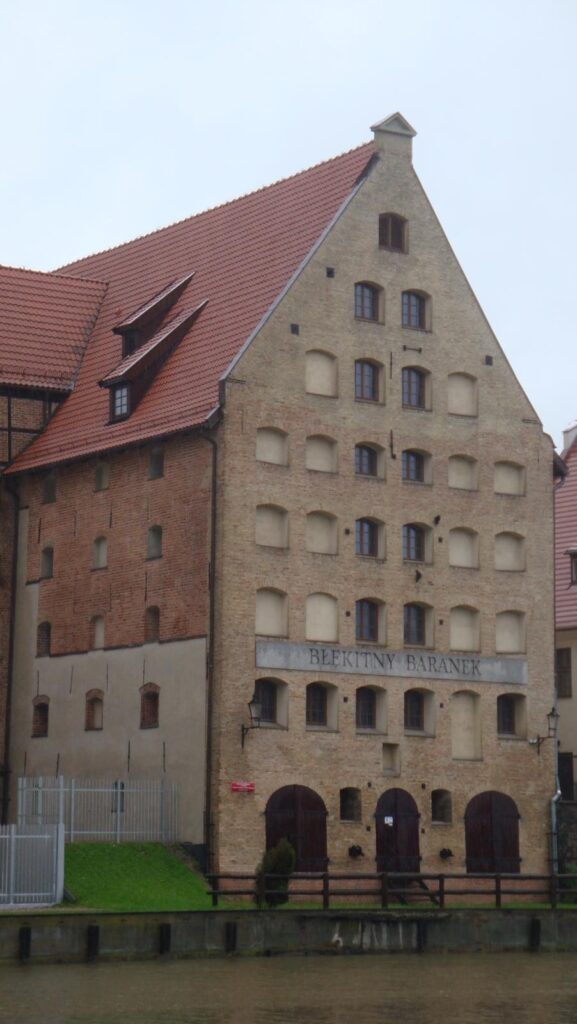
The “Blue Lamb” Granary in Gdańsk dates back to the 16th century, with several alterations made between the 16th and 19th centuries. Before 1945, it was one of the hundreds of similar granaries situated at the Motlava River. After numerous wars, fires, and finally the bombing in 1945, the “Blue Lamb” was the only granary to preserve not only its facade but also the original internal wooden structure.
The project, carried out by the Archaeological Museum of Gdańsk, included historical and technical research, design work, conservation of the building’s load-bearing structure and elevations, repair of the roof, conservation of the inside of the building, and its adaptation into a museum: the Centre for Archaeological Education. The project is important in the European context because it contributes to the preservation of European historical heritage, where trade was a significant promoter of wealth, exchange of ideas and international relations. It is important for historical, cultural and educational reasons to have an example of that original architecture preserved.

Szymon Modrzejewski spontaneously decided 25 years ago to devote his life to the preservation of abandoned cemeteries in Poland and Ukraine. Together with young volunteers, he has restored almost 1,500 items – monuments of roadside religious architecture and tombstones in over 110 mostly rural cemeteries (Ukrainian, Polish, Jewish, and German). He strives to reveal the values they represent, as silent witnesses of history, where ethnic or religious conflicts have destroyed multicultural communities. Szymon who started out as a simple volunteer himself, has now trained over 450 young people, many of whom keep returning to his summer camps. Others have helped establish the Magurycz Association which now supports his work.
Szymon Modrzejewski deals – socially and commercially – with the renovation of stone tombstones in cemeteries of all denominations and religions and other monuments of material culture in the area of the Bieszczady Mountains, Beskid Niski, Góry Sanocko-Turczańskie, Roztocze, Western Ukraine and Lower Silesia.
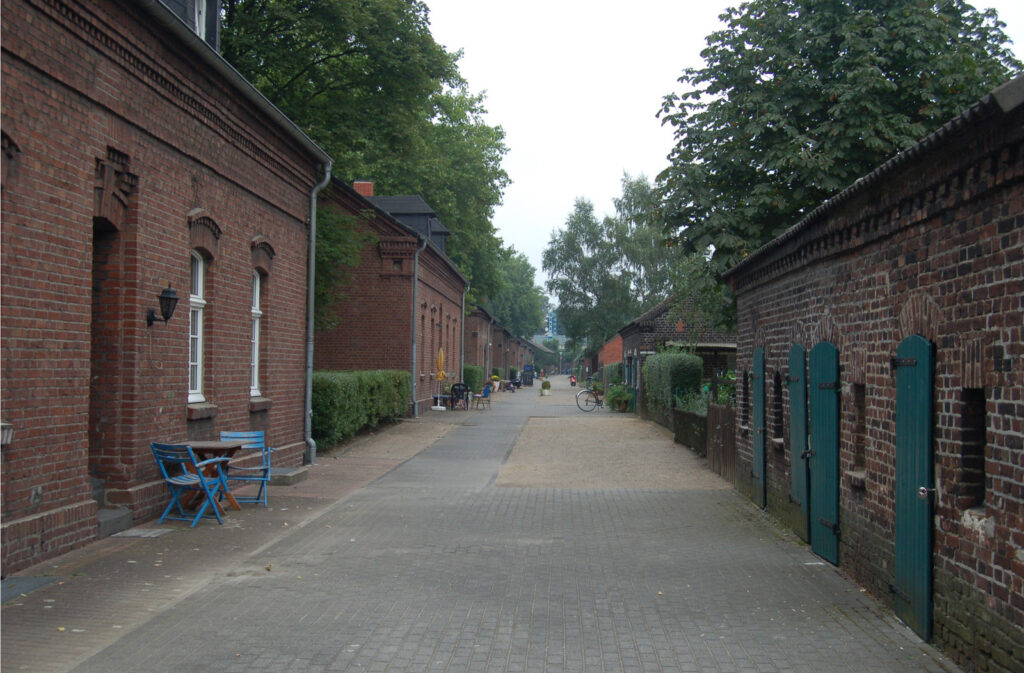
Company towns were an integral component of the 19th century European landscape. The existence of such sites has determined the particular, distinctive image of many towns and villages, and is indicative of processes which became commonplace throughout the industrialization of Europe. Company towns are therefore an important part of local heritage in many regions. The aim of this post-doctoral research conducted by Bartosz M. Walczak from Lodz University of Technology (Faculty of Civil Engineering, Architecture and Environmental Engineering) was to analyse issues relating to the development of such industrial complexes, integrated with workers’ housing, in the European textile industry over the period 1771-1914.
The comprehensive research conducted across the whole of Europe included a comparative, multifaceted analysis, taking account of functional, spatial and architectural issues of 283 sites (different company towns devoted to textile production). It is worth mentioning that instead of evaluating only Polish achievements in the European context, a panorama of industrial complexes has been provided. The outcomes of this research can contribute to increased knowledge, better understanding, and consequently improved preservation and regeneration of company towns.
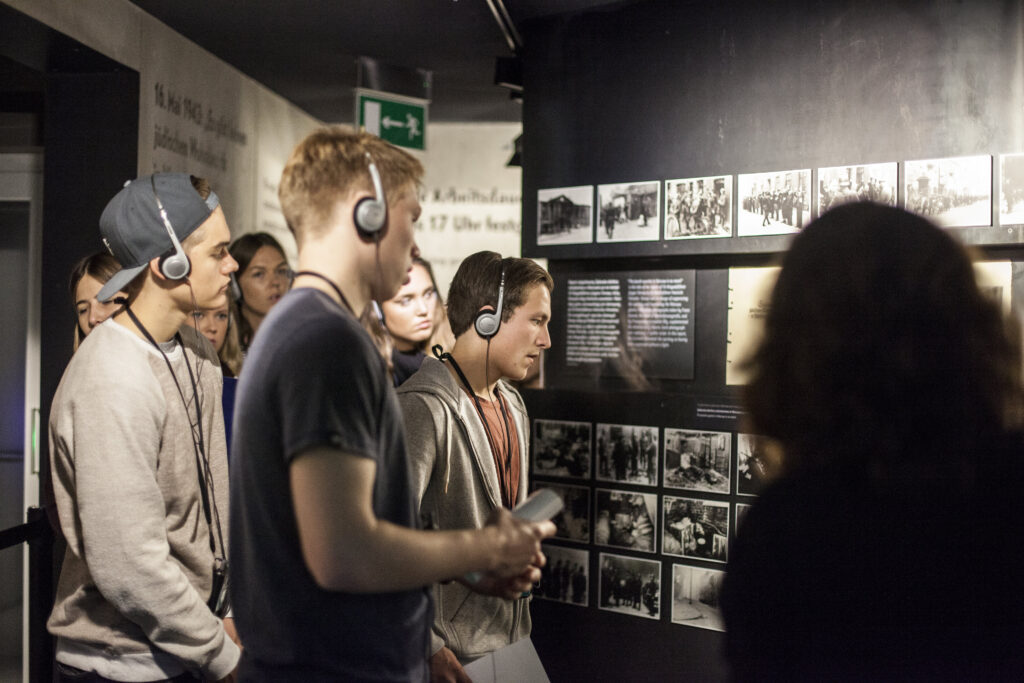
The Museum of the History of Polish Jews POLIN in Warsaw, on opening its doors in 2013, set out on an ambitious project with Norwegian partners to host the multifaceted educational project, “Jewish Cultural Heritage. Polish-Norwegian bilateral activities” (2013-2017). The programme, supported by EEA and Norway Grants, includes a broad range of activities aimed at engaging people from every part of society in discovering and discussing the Polish Jewish community’s past including its links with Norway. The programme was carried out in cooperation with the following Norwegian institutions: the Center for Studies of the Holocaust and Religious Minorities (HL-Senteret), the Falstad Memorial and Human Rights Center (Falstad Center), the European Wergeland Centre, and the Jewish museums of Oslo and Trondheim. The project was aimed at promoting and preserving Jewish heritage, combatting racism and xenophobia, and building respect for ethnic, religious, and cultural diversity.
During the project, the museum has organised 3,200 activities for 445,000 participants in 240 localities, mostly in Poland with some in Norway, as part of the Jewish Cultural Heritage programme. The online resources have had similar success with the project’s online portals having recorded 5,200,000 internet user sessions and 500,000 views of their educational films. These dramatic numbers indicate how the project has succeeded in reaching people. The results of their evaluation are even more telling of their skillful communication, with 82% of surveyed students declaring that they gained new, or deepened their existing knowledge of the subjects addressed in these activities. In working towards preserving the history and legacy of Jews in Poland, the project aimed to encourage dialogue and informed engagement with a difficult past to foster respect and mutual understanding.
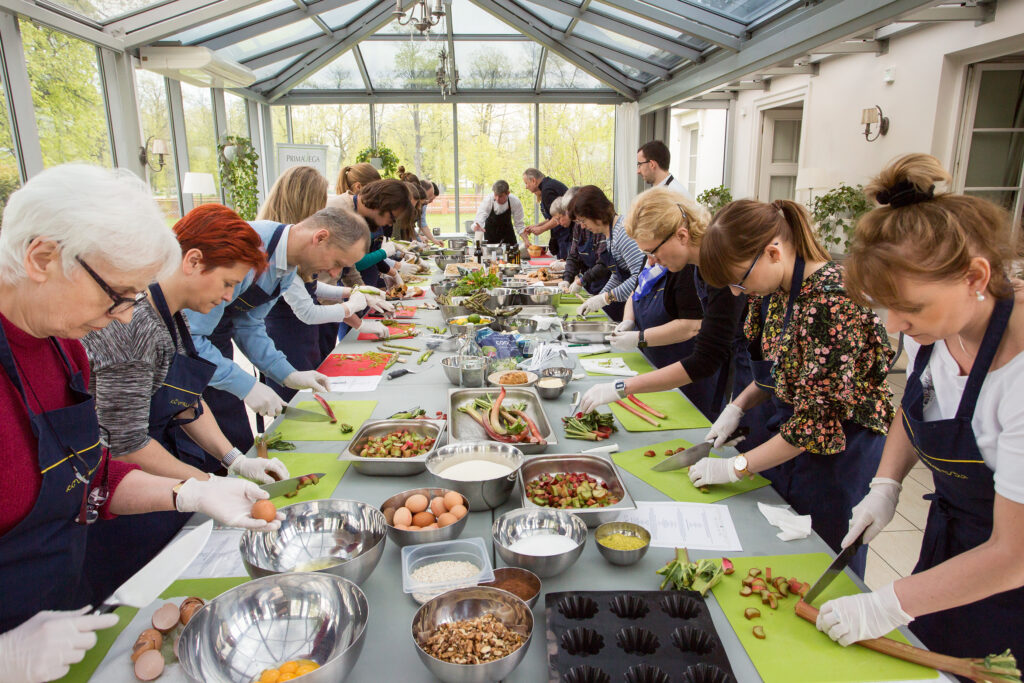
“A Place at the Royal Table”, an initiative by the Museum of King Jan III’s Palace at Wilanów, shared knowledge and experience about the culinary history of royal courts. Through the means of workshops, open-air activities, and academic conferences they raised awareness about the culinary traditions and customs of European courts. The project was realised within the European Year of Cultural Heritage 2018 framework, with similar activities taking place in royal palaces across Europe, as part of the Network of European Royal Residences.
The results of the initiative are remarkable: over 200 workshops dedicated to culinary heritage took place in 2018. They ranged from cooking classes for all age groups to workshops on historical gardening and beekeeping. Up to 5000 people took part in the activities organised by the Museum of King Jan III’s Palace, not only strengthening relations with the local community, but also disseminating knowledge on the culinary heritage of Europe. In October 2018, the two-day international conference The Power of Taste. Europe at the Royal Table, brought together historians, scholars in food studies, museum curators, chefs and representatives of institutions promoting traditional food. Culinary journalists and food producers discussed the cultural relevance of food; both in the past and in today’s world. Culinary re-enactment sessions were arranged, supervised by chefs and specialists, in which the visitors could try their hand at 17th-18th century Polish recipes from 7 cookbooks which were published by the museum in previous years.
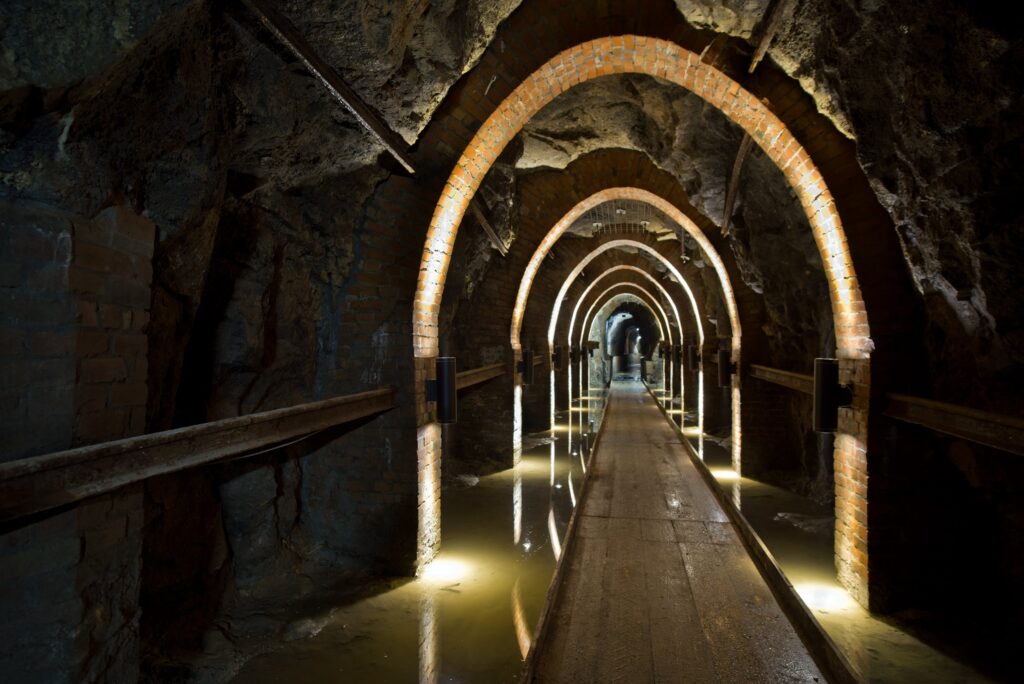
The revitalisation of the Queen Louise Adit mining complex has been a long-term process. It was carried out by the Coal Mining Museum in Zabrze, which owns and operates the complex, in close cooperation with local and regional authorities. The main aim of this challenging project was to preserve the mining heritage of the region by adapting and revitalizing the area for cultural, educational and tourism purposes. The project was funded with grants from the European Union, from the Municipality of Zabrze, the Province of Silesia, the National Environmental Protection Fund as well as with funds from the Coal Mining Museum in Zabrze.
The Queen Louise mine was the first Prussian state coal mine in Upper Silesia and was opened in 1791. Thanks to its activity, the town of Zabrze was transformed from a small settlement into a large city. The Queen Louise mine is of unique significance in the history of industrial development in Silesia and in Europe. The vast post-mining infrastructure was restored and adapted to new functions. The whole project took almost 15 years to complete. It involved the revitalisation of both the ground infrastructure, comprising approximately 30 buildings dating from the 19th century, and the conservation of the more than 5 kilometres of underground corridors that connect them. The restoration of the mines has eliminated the harmful emissions generated by the historic mining practices, making the infrastructure safe for tourists and cultural activities. Three visitor centres have also been adapted from the existing buildings or newly built and include interpretive exhibits and artefacts which illustrate the history of the site.
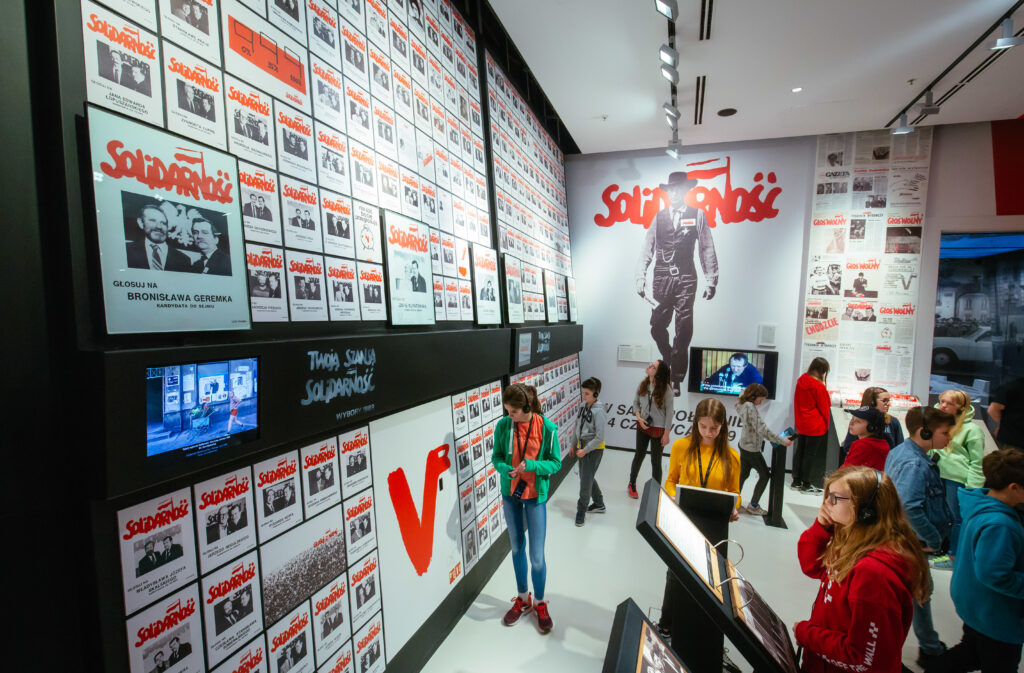
In August 1980, workers of the largest contemporary shipyard of Poland went on strike and demanded more civil liberties. After long negotiations between the strikers and the authorities, the Gdańsk Agreement was signed, which brought Solidarity (“Solidarność”) into existence, the first independent trade union in the Eastern Bloc. This was the beginning of a peaceful revolution that ended with the fall of communism in Eastern and Central Europe nearly a decade later. Financed by the Polish Ministry of Culture and National Heritage, the City of Gdańsk and Pomorskie Region, the new headquarters of the European Solidarity Centre [Europejskie Centrum Solidarności – ECS] with its permanent exhibition was opened to the public in 2014. It has commemorated, preserved and increased the awareness of Solidarity’s heritage in Poland and other countries ever since. In 2014, the historic Gdańsk Shipyard, the birthplace of Solidarity, received the European Heritage Label with the ECS as its administrator, acknowledging Solidarity’s significance in Europe’s broader history.
The creation of the exhibition was an interdisciplinary effort of historians, social scientists, museum experts, designers and engineers, and draws on material obtained from nearly 60 important museums, archives, local historians and former oppositionists across Central and Eastern Europe, including Bulgaria, the Czech Republic, Estonia, Lithuania, Latvia, Russia, Romania, Slovakia, Ukraine and Hungary, to enrich the exhibition and strengthen its international scope. The ECS Education Section invites students from all kinds of educational backgrounds, including integration classes, to participate in educational workshops promoting civil engagement. To date, around 73,000 students have taken part. Moreover, more than 140 ‘subjective tours’ have been conducted, guided by witnesses and participants in the depicted events. The importance of the ECS’s mission was highlighted in 2016 when the institution was awarded with the Council of Europe Museum Prize. Since 2019, the European Solidarity Centre further supports the efforts of the Polish Ministry of Culture and National Heritage in its attempt to have the historic Shipyard of Gdańsk inscribed on the UNESCO World Heritage List. This is done by organising debates and lectures, but also by running publishing and educational activities to further disseminate the international relevance of the birthplace of Solidarity and advocate for peaceful advocacy of human rights and dignity.
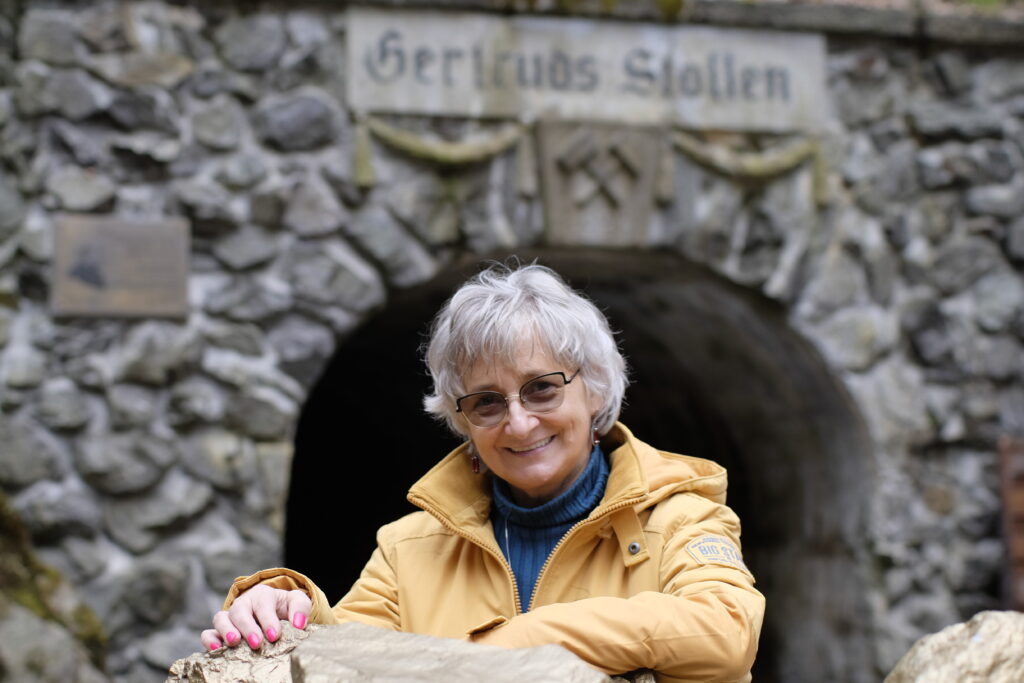
With her tireless dedication, Elżbieta Szumska helped transform the former gold mine [Kopalnia Złota], located in the small town of Złoty Stok, into one of Poland’s most well-known tourist attractions. When the underground Kopalnia Museum opened to the public in 1996, Elżbieta Szumska started working there as a tour guide and developed a deep appreciation for the mine’s heritage and history. In 2001 she became Kopalnia’s main shareholder and went on a long and inspiring journey of restoration of the whole area.
Through her research, Elżbieta Szumska found 3 lost adits – entrances to the mines – which she restored and opened to the public. In 2014 she founded “Izba Pamięci”, a museum that displays thousands of items of historical value, which is accredited by the Polish Ministry of Culture and Heritage. Some of the artefacts were found by Elżbieta Szumska herself, with others donated by Złoty Stok’s citizens and by people who had moved abroad in the post-war period. Of the most valuable exhibits are the original gold coins which date to the 16th century. She was also successful in finding the last living descendant of the last German owners of the gold mine, 92-year-old Barbara Guttler, which led to the discovery of previously unknown stories, souvenirs and photographs, which are each invaluable to the history of the city.
Elżbieta Szumska has also contributed, personally and financially, to the restoration of many local monuments, published several books on the history of the area and established fruitful relations with philanthropic organisations in both Poland and Germany. She took part, whether as funder and/or advisor, in the restoration of the Chapel of St. Trinity in the former German Cemetery, the Chapel of St. Anna in Góra Krzyżowa and the Guttler family Mausoleum, to name just a few examples. She has also played the leading role in the revival of an abandoned German cemetery, which is now lit by thousands of candles every 1 November, with each grave given its own flame.
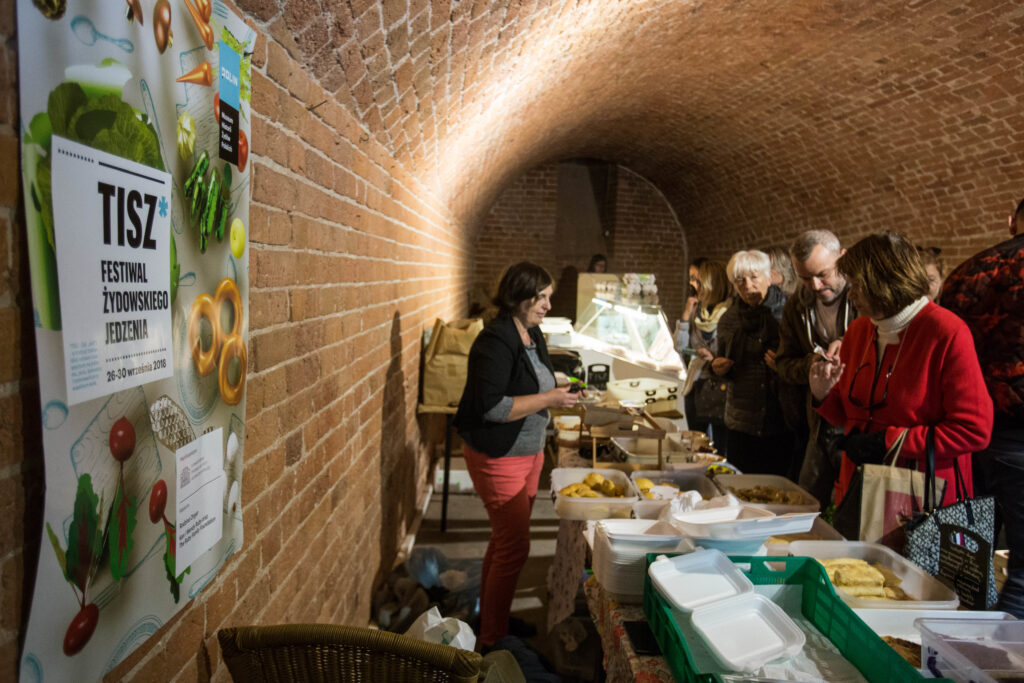
The TISH Jewish Food Festival is a unique event that presents the culture and history of Polish Jews through a celebration of Jewish food heritage. During the TISH Festival, organised by the POLIN Museum, food is used as a tool to enable participants to talk about their shared history, combat stereotypes and break down barriers. The first two editions of the Festival, in 2018 and 2019, were funded by the Association of the Jewish Historical Institute of Poland and the donors. In 2020 and 2021, the Museum received grants from the Dutch Jewish Humanitarian Fund and the Embassy of the Netherlands, as well as the Embassy of Israel.
The comprehensive research conducted across the whole of Europe included a comparative, multifaceted analysis, taking account of functional, spatial and architectural issues of 283 sites (different company towns devoted to textile production). It is worth mentioning that instead of evaluating only Polish achievements in the European context, a panorama of industrial complexes has been provided. The outcomes of this research can contribute to increased knowledge, better understanding, and consequently improved preservation and regeneration of company towns.
Poland | Italy | Cyprus | United Kingdom
| International Project
Heritage Opportunities/threats within Mega-Events in Europe (HOMEE)
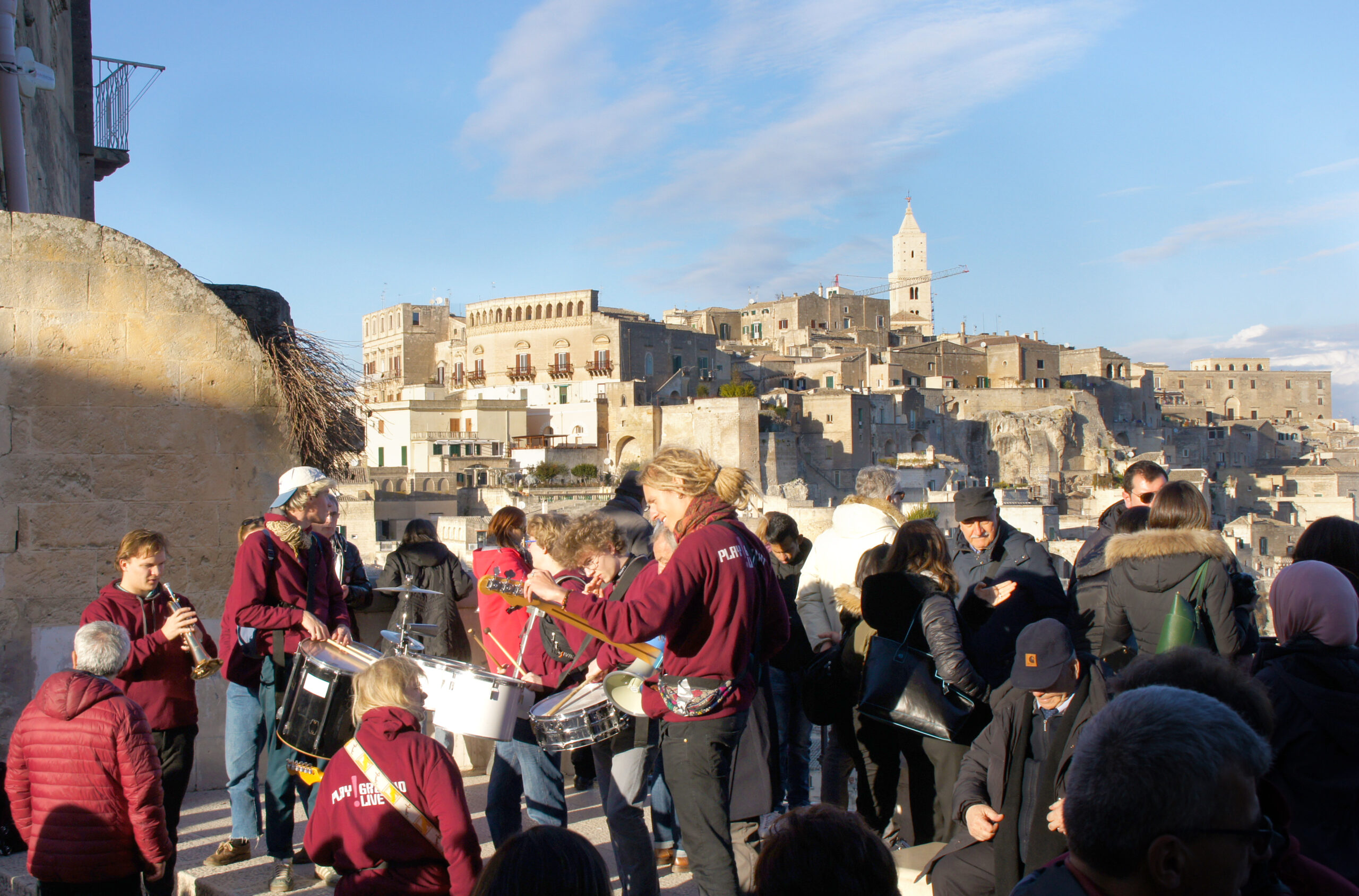
Year: 2022
Category: Research
The Heritage Opportunities/threats within Mega-Events in Europe (HOMEE) project brought together leading research centres working in the fields of cultural heritage preservation and mega-event planning to investigate the ways in which cities use mega-events to support economic development. Funded by the European Joint Programming Initiative on Cultural Heritage, the project also involved key institutions and policy officers specialised in heritage policy and in the planning and implementation of mega-events in Europe. It generated the Charter for Mega-Events in Heritage-rich Cities to help decision-makers and heritage actors face emerging challenges.
The HOMEE project was jointly carried out by researchers from Politecnico di Milano (Italy), University of Hull (United Kingdom), Neapolis University Pafos (Cyprus) and the International Cultural Center (Poland). It involved 16 associate partners, including national and local institutions and non-profit organisations dealing with heritage and mega-events from across Europe, such as the Italian Ministry for Cultural Heritage and the Arts, UK Heritage Lottery Fund, National Heritage Board of Poland, Matera-Basilicata 2019 ECoC Foundation, City of Milan, District of Pafos, ENCATC and the University Network of the European Capitals of Culture (UNeECC).
In the past, many cities used mega-events to support capital investments and boost their international visibility, primarily through the creation of new infrastructure, stadiums and other public facilities to host events. However, many mega-event organisers are increasingly focusing on the re-use of existing facilities and the regeneration of inner-city and surrounding areas. For heritage-rich European cities, this paradigm shift represents both an opportunity and a threat.
The HOMEE project has built up significant new knowledge concerning the intersection of mega-event planning and cultural heritage. The main outputs of the project include: a state-of-the-art literature review regarding the nexus between cultural heritage and mega-events; a book titled “Mega-events and heritage: The experience of five European cities,” which documents the case studies of five past mega-events in heritage-rich cities; the reports “Urban heritage and mega-events: The case of Matera-Basilicata 2019 European Capital of Culture” and “Events through the Covid-19 Pandemic: Evidence from Europe”; the special issue “Cultural Mega-events and Heritage: Challenges for European Cities” published by the European Planning Studies journal in March 2022; and the Charter for Mega-Events in Heritage-rich Cities.
Spain | France | Germany | Italy | Poland | Slovenia
| International Project
SILKNOW
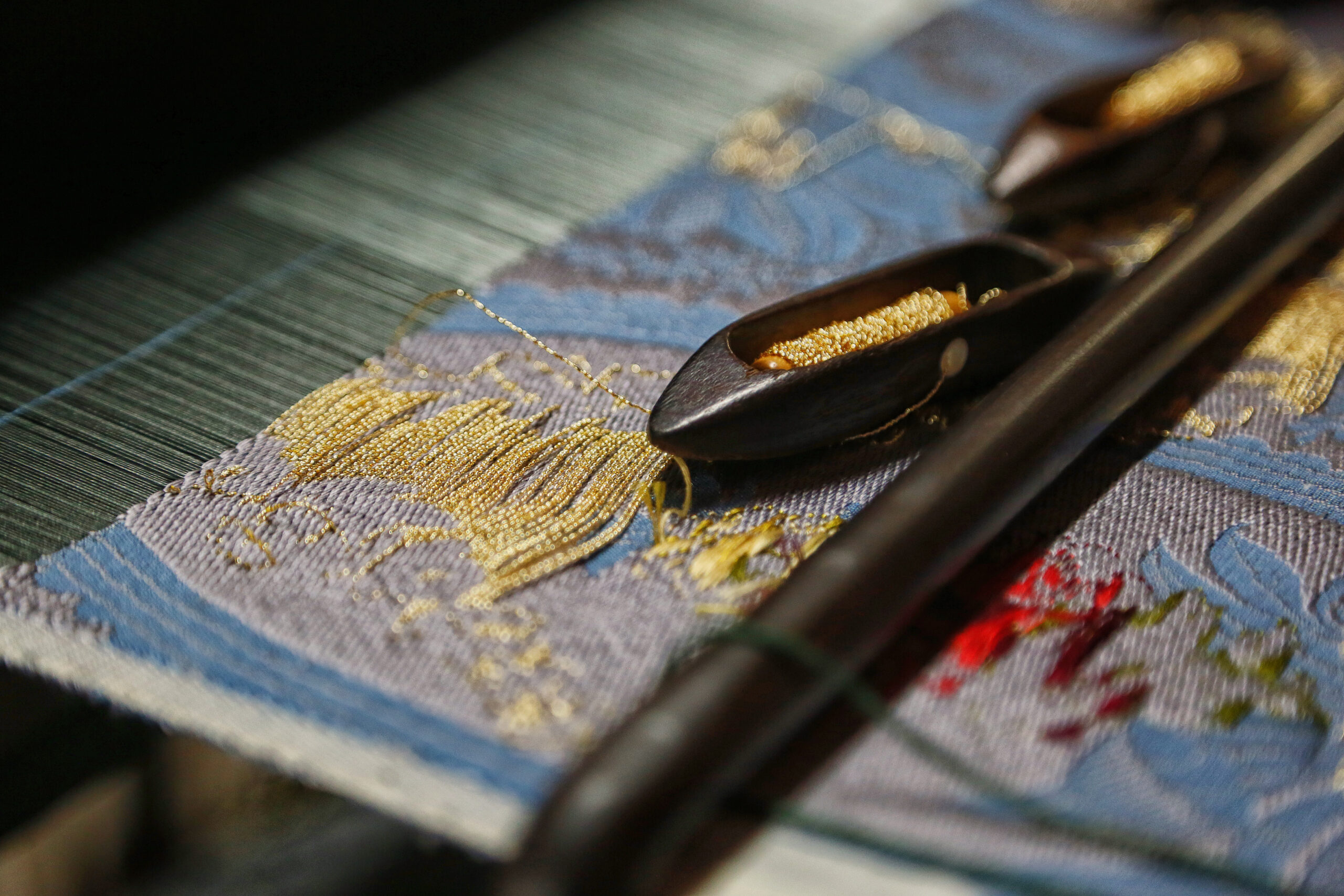
Year: 2022
Category: Research
SILKNOW is a Horizon 2020 project that produced an intelligent computational system that goes beyond current technologies to improve our understanding of European silk heritage. The project applied next-generation ICT (information and communications technologies) research to meet the needs of users in various fields, such as museums, education, tourism, cultural and creative industries.
SILKNOW helps preserve the intangible heritage of ancient weaving techniques by using pre-existing digitised information about silk to study, showcase and preserve silk digital collections. Users can access the collections through an exploratory search engine, spatio-temporal maps and 3D visual and tangible simulations. This broad approach is made possible through the close cooperation of a multidisciplinary team with a wide range of expertise.
The pre-existing data was analysed and processed with advanced text analytics and image-based deep learning techniques in order to homogenise their content, automatically retrieve semantic information, complete poorly tagged data and translate the text into four languages. This data can then be accessed and searched by anyone, making the information easy to find and accessible.
Among the most important results were the multilingual thesaurus, which allows users to use local terms and phrases in their search terms, helping to standardise these terms. Another is the Virtual Loom, a ground-breaking tool that produces 3D representations of fabrics at the yarn level and preserves historical weaving techniques, most of which are only known by artisans who usually orally transmit their knowledge. ADASilk (Advanced Data Analysis for Silk heritage), integrates an exploratory search engine and a Spatio-temporal map, built on top of the SILKNOW’s knowledge graph that contains nearly 40,000 fabric entries with images and other relevant information describing them. Finally, the educational materials called La Ruta de la Seda were specially designed for learning Spanish while learning about silk in Europe.
Kraków
Wit Stwosz Altarpiece in St. Mary’s Basilica
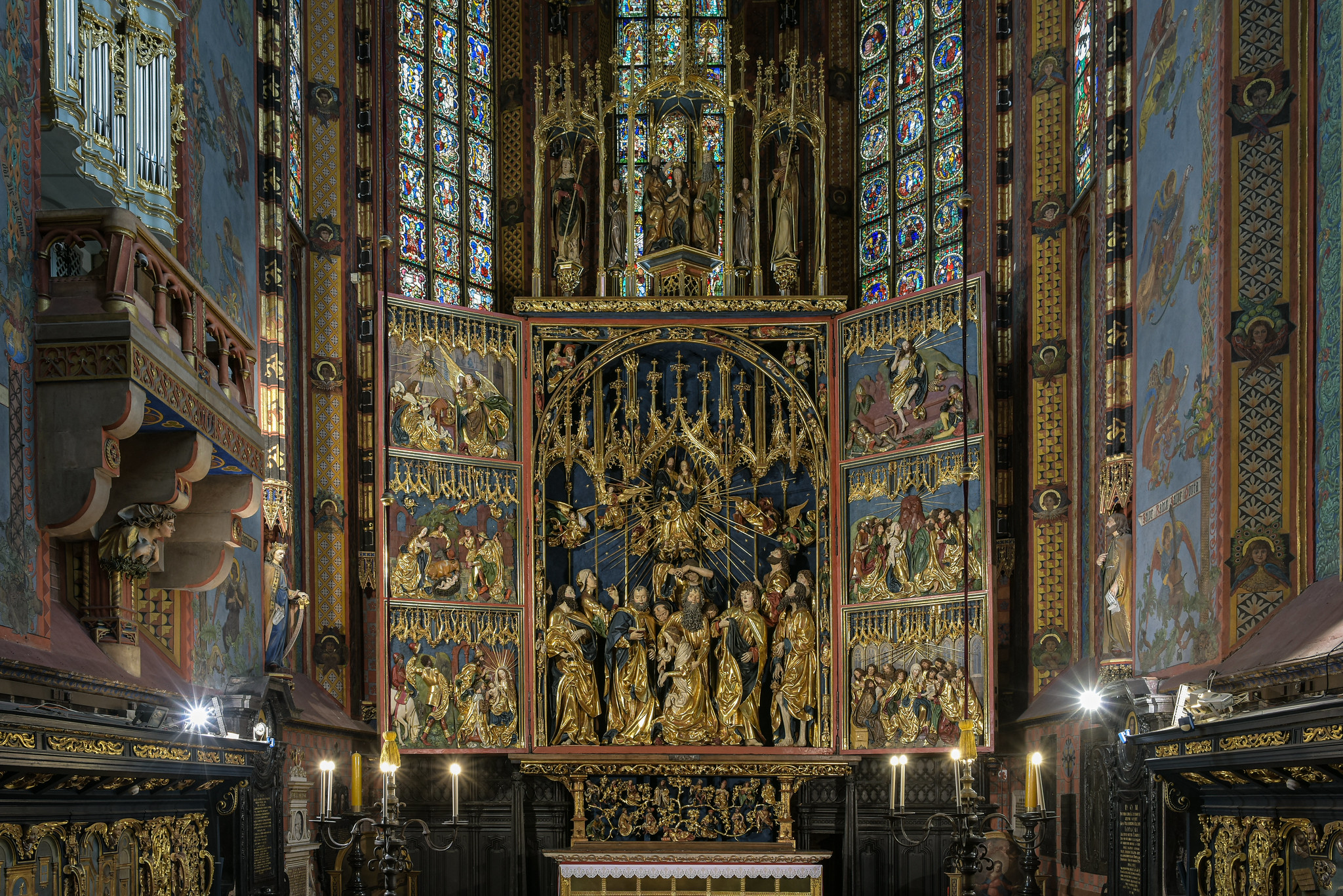
Year: 2023
Category: Conservation and Adaptive Reuse
The altarpiece carved from 1477 to 1489 by Wit Stwosz, renowned German-born sculptor who moved from Nuremberg to Krakow, is widely regarded as a masterpiece of Gothic art. Its meticulous restoration, based on thorough research, was undertaken in situ for over 1,000 days and involved a team of top professionals from across Europe.
The project was co-financed by the Civic Committee for the Restoration of Kraków Heritage (SKOZK), the Polish Ministry of Culture and Cultural Heritage in Poland, the Municipality of Kraków and St Mary’s Parish.
The altarpiece originally stood at 18m high and 11m wide and its figures are based on residents of medieval Kraków, who sat as models for the artist. It is therefore an interesting source of knowledge on the culture, customs, and history of the city at the time.
The conservation performed by the experts from the Academy of Fine Arts in Kraków involved a full spectrum of scientific possibilities. The structural wood was consolidated, cracks were filled and the original fillers were respected. Remnants of repainting from a later period were removed, and the arrangements of figures and microarchitecture on the corpus and predella were amended. These works uncovered the original Gothic complexion of the figures and the framing, revealing the original intentions of the Nuremberg master. Research and analysis also served in developing guidelines for fire prevention and emergency evacuation.
Extensive international consultations were an essential part of the project, involving experts in Gothic sculpture conservation from Poland and Europe, who exchanged knowledge and ideas, in turn yielding many new discoveries.
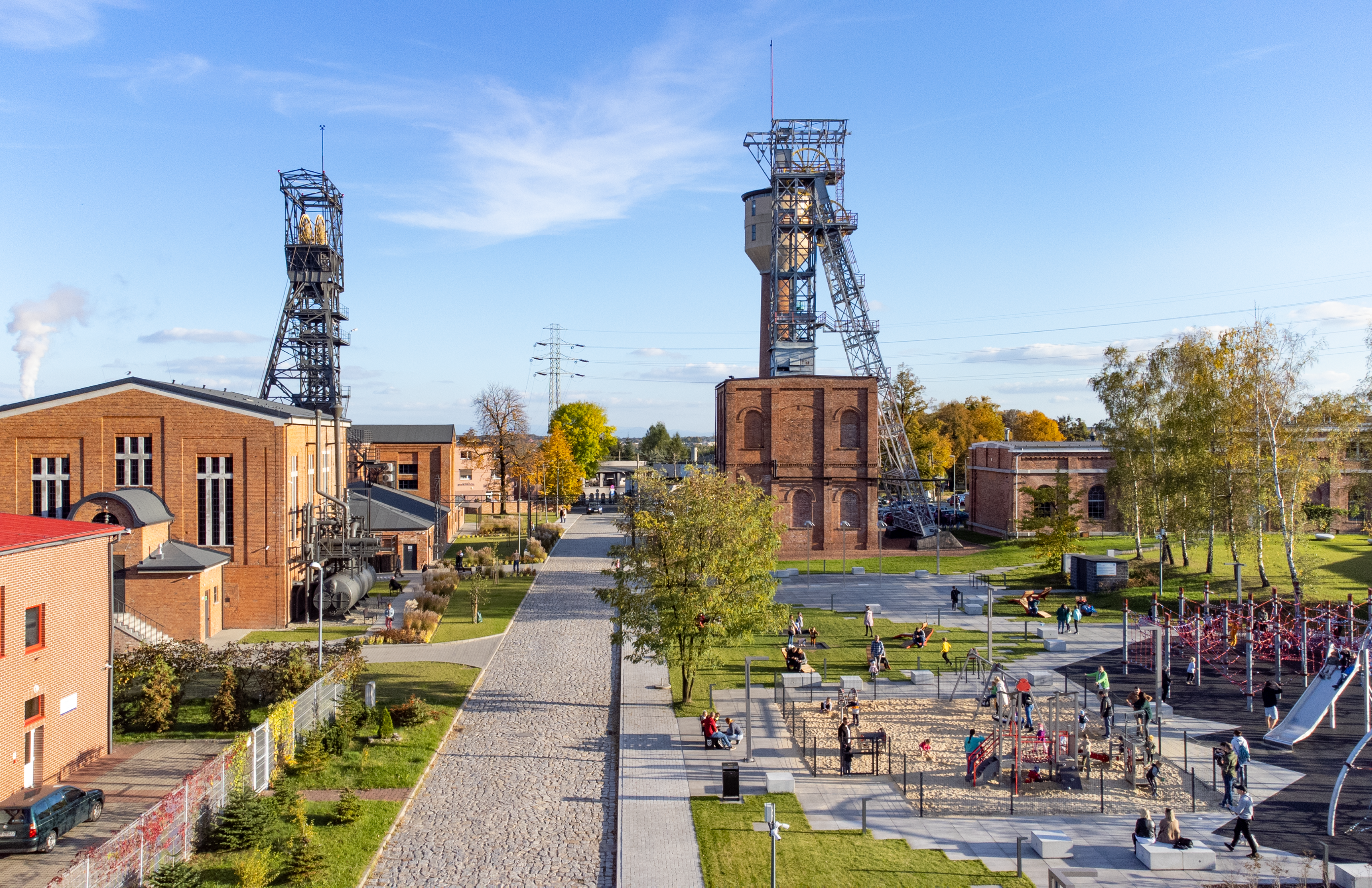
The Ignacy Historic Mine in Rybnik is a unique renovation project on the site of a former coal mine, one of the oldest in Poland, which was founded in 1792 and was in operation for over 200 years. Thanks to the joint efforts of the former miners, the City of Rybnik, the Polish state and EU funds, the complex has been saved and adapted to new functions as a cultural and recreational centre.
Renovation work began in 2018. The restoration had three primary objectives. Firstly, the main complex and its unique equipment were preserved, transforming it into a beacon of European industrial heritage. The works carried out included a comprehensive restoration of the existing building fabric and works to update the sanitary and electrical wiring to adapt the site to new functions. A connecting building was constructed as an entrance to the complex with a reception and information desk. The most remarkable part was the renovation of the hundred-year-old steam engine, which is now working at full power.
The project also aimed to revitalise the area, once a symbol of economic hardship, into a space for community engagement and recreation. The former power plant building, repurposed as a meeting hall, now serves as a focal point for gatherings and events for the local community, including associations of retired miners. This development has had a significant social impact for the surrounding community.
Finally, the project has opened the Ignacy Historic Mine to tourism. Visitors can now explore the interactive exhibition housed within the Kosciuszko shaft buildings, delving into the roots of the Industrial Revolution and the significance of inventions like the steam engine in shaping Europe’s global influence.
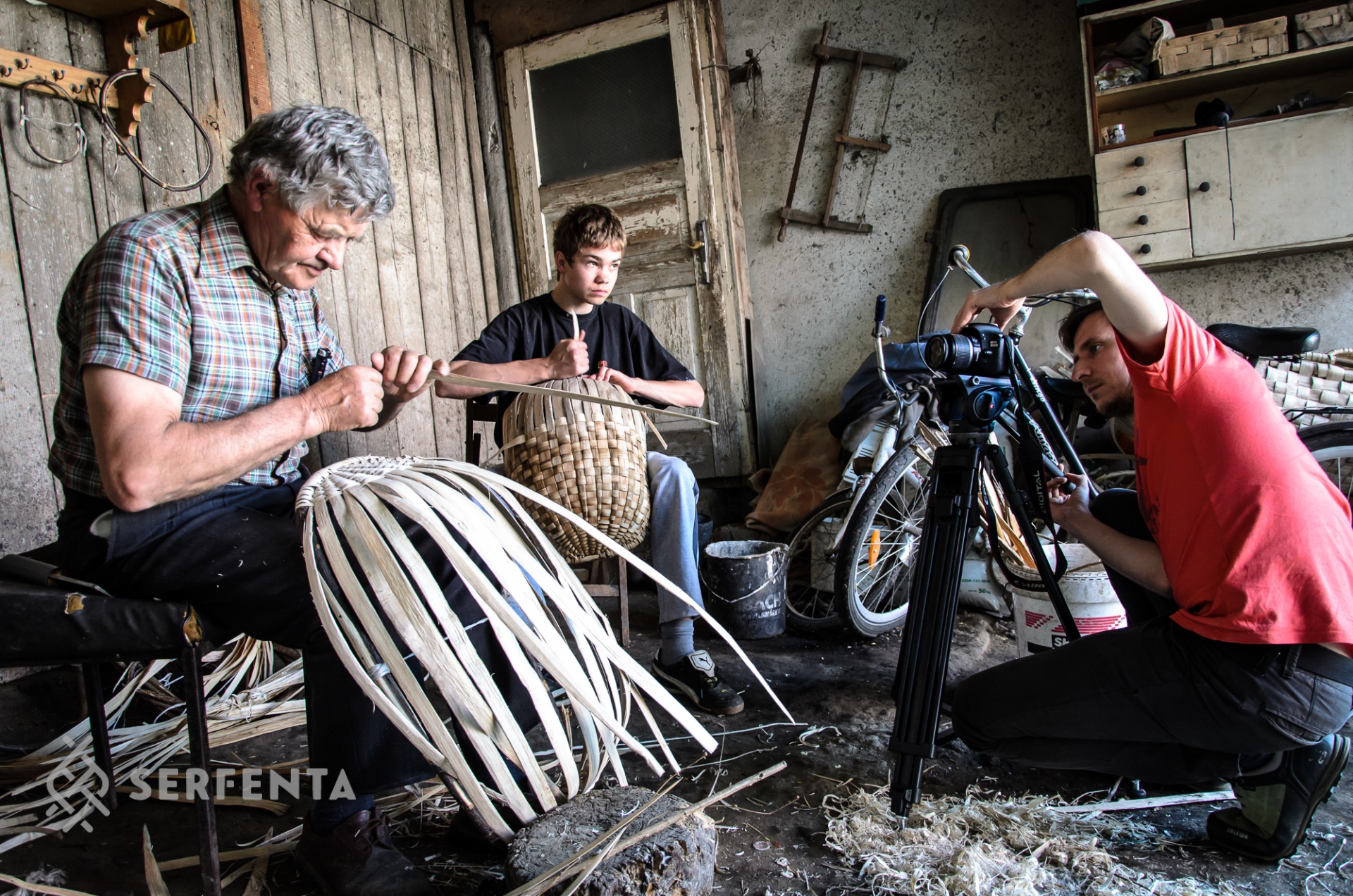
The Serfenta Crafts Revitalisation Model, designed and implemented by the Serfenta Association, it was created over a period of 15 years, with the craft of basketry at its core. From 2008 to 2016, the Serfenta team conducted ethnographic interviews with traditional basket makers in Poland, Norway, Ukraine, Germany, Iceland and the Czech Republic, to gather knowledge connected to basketry techniques and the natural materials they use.
In cooperation with craftsmen, designers, and people of every age and all backgrounds, the Serfenta team tested new ways to transmit this heritage to the contemporary world. This was tested by offering various types of workshops and discovering what was most interesting to modern participants. Further workshops, craft tours, media campaigns, an online shop with products, books and tools, and the creation of access to natural, traditional woven materials have followed.
Through these activities, more than 100 craftsmen were invited to cooperate across Poland and other European countries. New teaching systems around 10 traditional basketry techniques and 11 natural materials were developed, and a network was built around the Model, consisting of cooperating institutions and partners in the field of culture and business. Serfenta has completed 30 projects dedicated to the protection and promotion of basketry, half of them on an international scale.
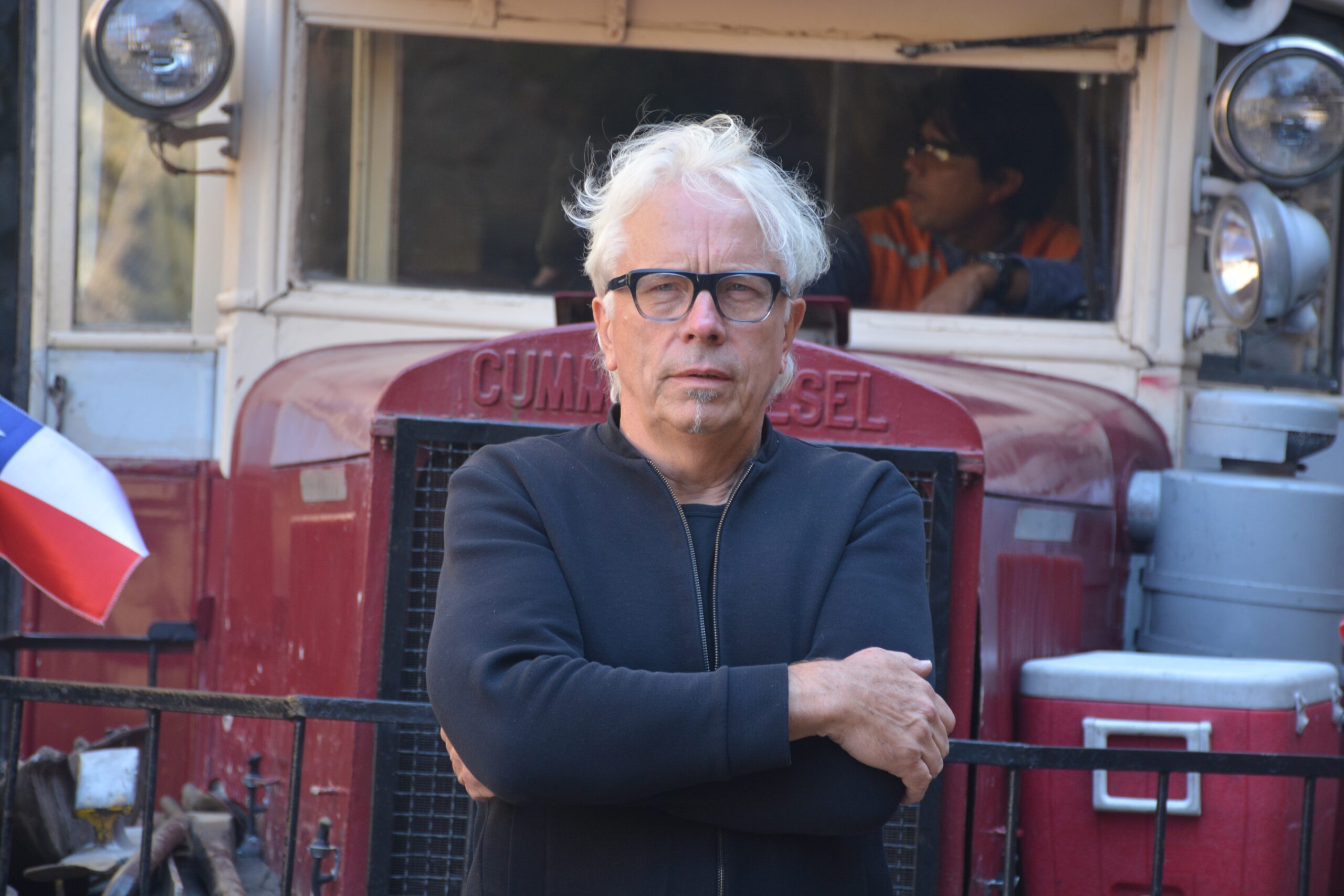
Piotr Gerber has dedicated his professional life to the protection of post-industrial heritage. In both Poland and abroad, he has played an influential role in raising public awareness and understanding of the importance of technical and technological development.
In 2007, Piotr Gerber founded the Foundation for the Preservation of Industrial Heritage, which researches the industrial history of Silesia, protects tangible industrial heritage, and educates on industrial development through heritage. Of Gerber’s most remarkable achievements is his purchase of seven industrial buildings in Silesia, Europe’s largest coal-mining region. Following purchase, the buildings underwent extensive conservation and were transformed into museums, thus securing their future and enriching the cultural lives of the surrounding communities at the same time.
Piotr Gerber places particular emphasis on authenticity – preserving the original architectural fabric and using original machines to present the historical technological process. All of the facilities he has saved contain still functioning machines that are maintained by the former employees of these industrial plants.
Gerber has also had a significant impact on improving legislation around industrial heritage and is the co-author of conservation guidelines for post-industrial heritage assets that are implemented by the Ministry of Culture and National Heritage in Poland.
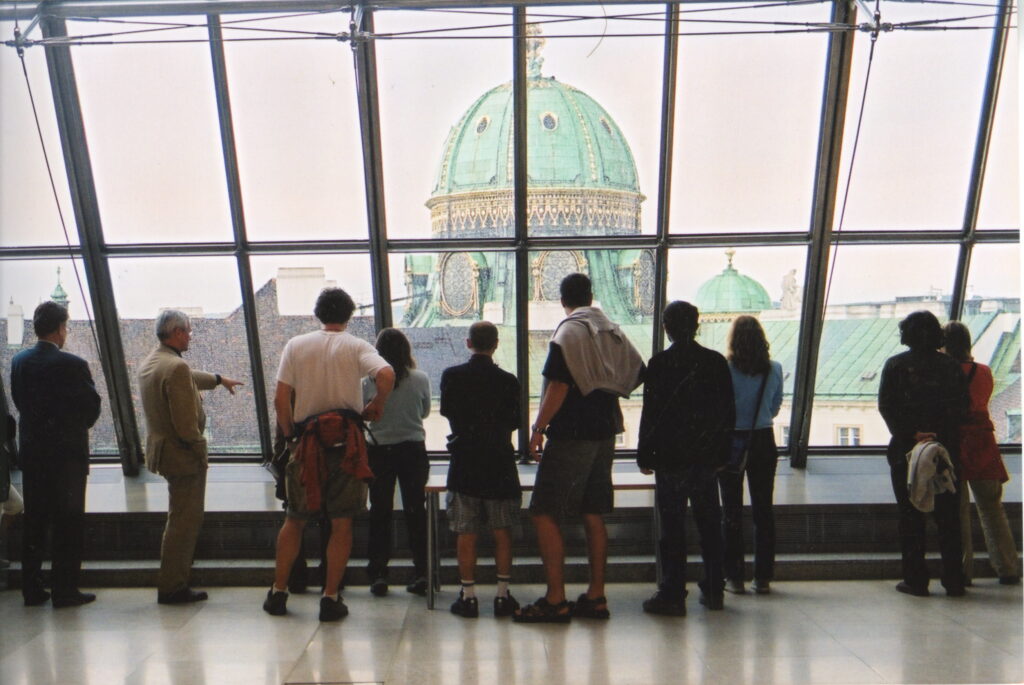
Academia Istropolitana Nova (AINova), a nonprofit and non-governmental organisation, is an educational and training centre for interdisciplinary studies active also in the field of cultural heritage conservation. AINova was established in 1997 as an off-shoot of the Academia Istropolitana, opened in Slovakia in 1990 soon after the political changes in Central Europe. From the beginning, this initiative was made possible thanks to the support from the Slovak government, international and private funds and the enthusiasm of many individuals.
The mission at its inception was to provide post-graduate interdisciplinary programmes in a field that had been largely neglected in the past. Students were provided with access to lectures given by renowned experts as well as an opportunity to meet young professionals, and to develop and enlarge their professional network. The cultural heritage programme continues to develop its initial mission even further with new activities such as specific training courses, applied research, assistance and consultancy in order to expand the value of the Academy.
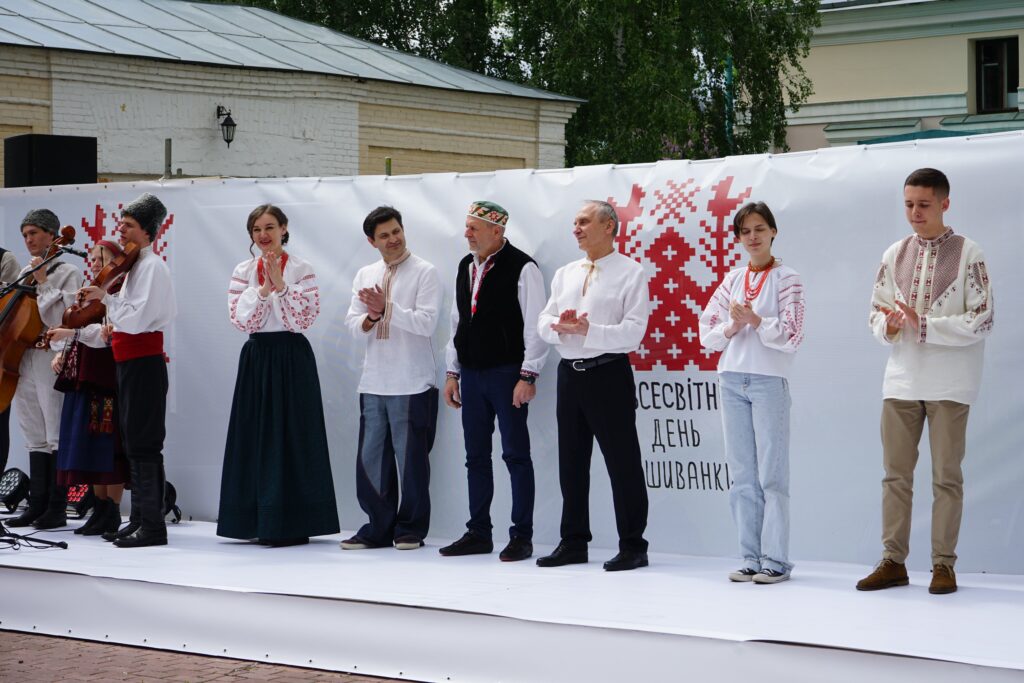
World Vyshyvanka Day is an international holiday dedicated to preserving the iconic Ukrainian embroidered shirt (known as “vyshyvanka”) as a symbol of the material and spiritual heritage of the Ukrainian people. The initiative began as a small student flash mob in Chernivtsi in 2006. The annual celebration led to the foundation of the NGO World Vyshyvanka Day in 2015. Every year on the third Thursday in May, Ukrainians and friends of Ukraine from more than 100 countries wear vyshyvanka in celebration of this heritage. The NGO World Vyshyvanka Day implements its activities through grants and crowdfunding activities.
Among a wide range of Ukrainian partners are the Ministry of Foreign Affairs of Ukraine, the Ministry of Culture and Information Policy of Ukraine, the Ukrainian Cultural Foundation, the Verkhovna Rada of Ukraine, the Ukrainian Leadership Academy, the Foundation “Kraschim Buty”, museums, universities, public organisations, companies and business brands. The NGO has a wide range of partners, among publishing houses, transport and logistics companies and video production companies, which provide support for projects through the free provision of their services. The NGO World Vyshyvanka Day works year-round and has so far implemented more than 70 large-scale projects in Ukraine and abroad. These are flashmobs, exhibitions, lectures, documentaries, festivals, books, the installation of monuments and the naming of streets.
World Vyshyvanka Day has revived and widely popularised the Ukrainian traditional embroidered shirt among the population in Ukraine. For instance, children in kindergartens and schools, students, representatives of a wide variety of professions, deputies, ministers and presidents each take part in the initiative every year. The NGO has also established a group of embroidery craftswomen who create replicas of vintage shirts and has also built and further developed a wide network of researchers and embroidery masters from different regions of Ukraine. The celebration has helped to build relationships with partners in Europe and further afield by creating an exchange of cultures. It has also helped to foster a new consciousness in Ukraine and abroad of Ukrainians’ identity as a people with centuries-old traditions.
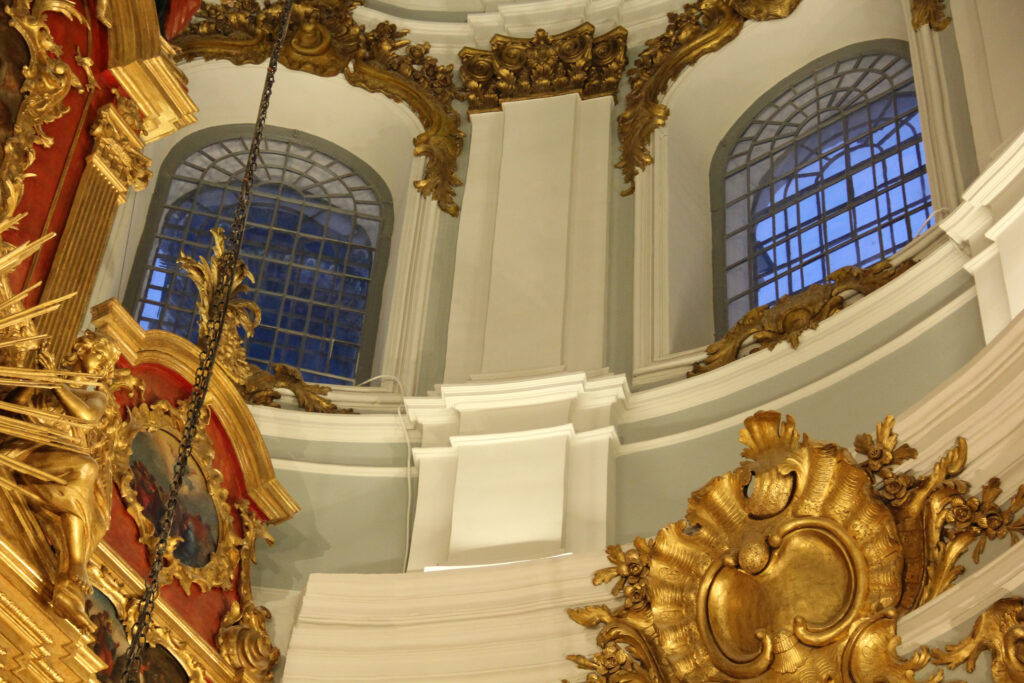
Located on Starokyivska Hill in the historic centre of Kyiv, St. Andrew’s Church was designed in the second half of the 18th century by the architect F.B. Rastrelli and constructed by leading European and local craftsmen. Built as a palace church for Kyiv’s residence of the Romanovs, it is an unsurpassed example of an Orthodox church interior in the Baroque style. After its thorough restoration by the state organisation the National Conservation Area ‘St. Sophia of Kyiv’, St. Andrew’s Church now functions as a museum and hosts church services, scientific and educational events and chamber music concerts. The project, which was based on the results of ten years of scientific and technical monitoring undertaken by the National Conservation Area together with the leading research institutes of Ukraine, was entirely funded by the Ministry of Culture and Information Policy of Ukraine.
Before its restoration, the ground that St. Andrew’s Church is built on was suffering advanced soil erosion. In 2007, the increasing risk of landslides threatened the stability of the church’s foundation and called for urgent measures to strengthen the hill and restore the church building. The restoration that took place from 2008 to 2020 began with the thorough consolidation of the soil base of the hill and the strengthening of the church foundations and stylobate, and the implementation of a new drainage system. Overgrowth on the slope was cleared away, opening up a panoramic view of the Dnieper River Valley and the left bank of Kyiv. Throughout the restoration of the church’s exterior, traditional building materials and techniques were used. Yellow bricks from dismantled old buildings were reused for the restoration of the masonry. To complete the restoration of the cast iron stairs leading up to the porch, a time-tested method was used, coating the iron with a traditional mastic based on beeswax. Inside the church, the original 18th-century wall colours were recovered and paintings were restored. Archival and iconographic research led to the determination of the correct placement of the icons in the iconostasis, offering visitors the possibility to experience the 18th-century Baroque interior as it was envisioned by architect Rastrelli.
Un-archiving Post-industry
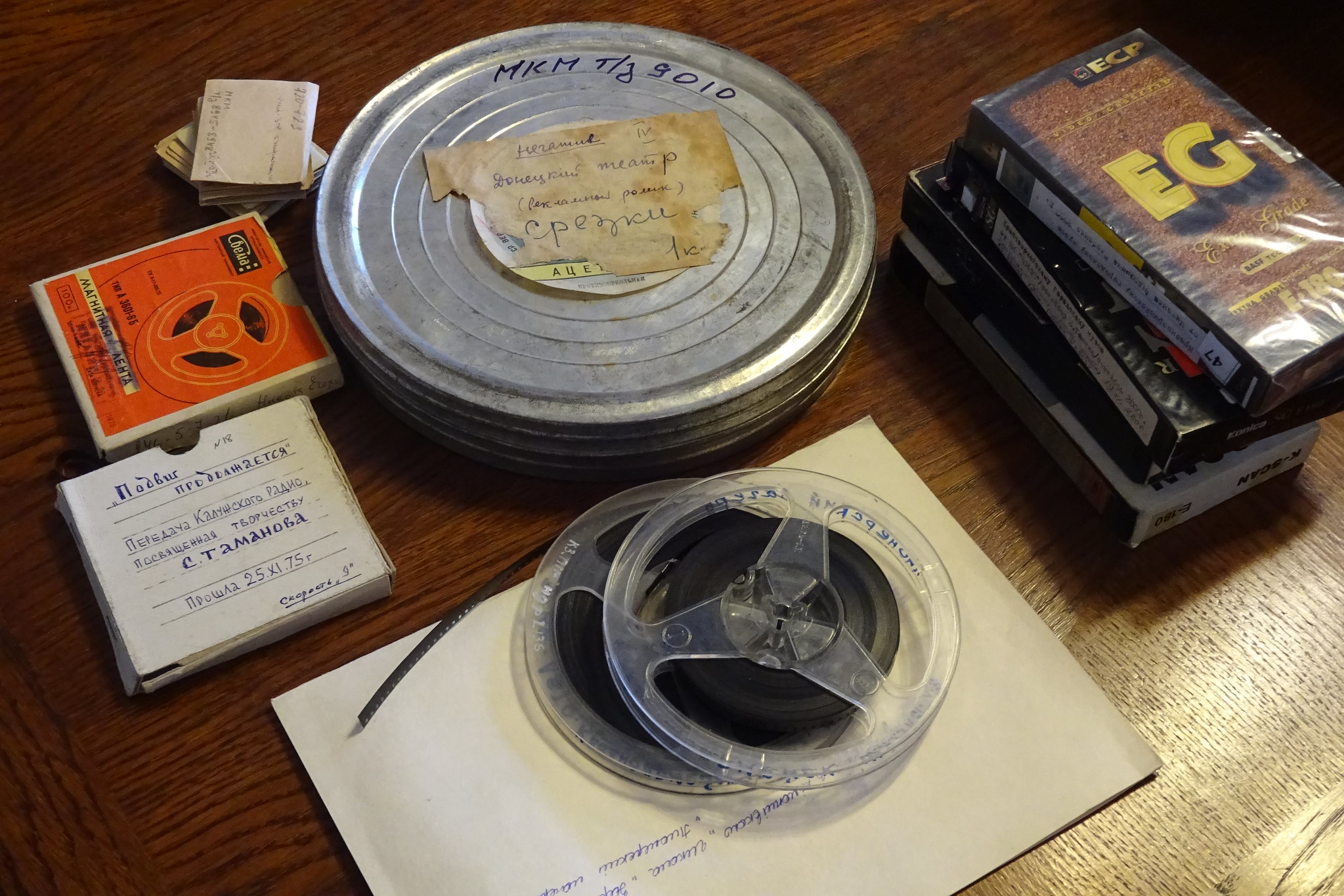
Year: 2023
Category: Citizens Engagement and Awareness-raising
This smart and multifaceted project digitally preserves endangered industrial heritage collections in the East part of Ukraine. It fosters engagement with this heritage among and between local communities in Ukraine and the United Kingdom.
Saving Ukrainian Cultural Heritage Online (SUCHO)
| International Project
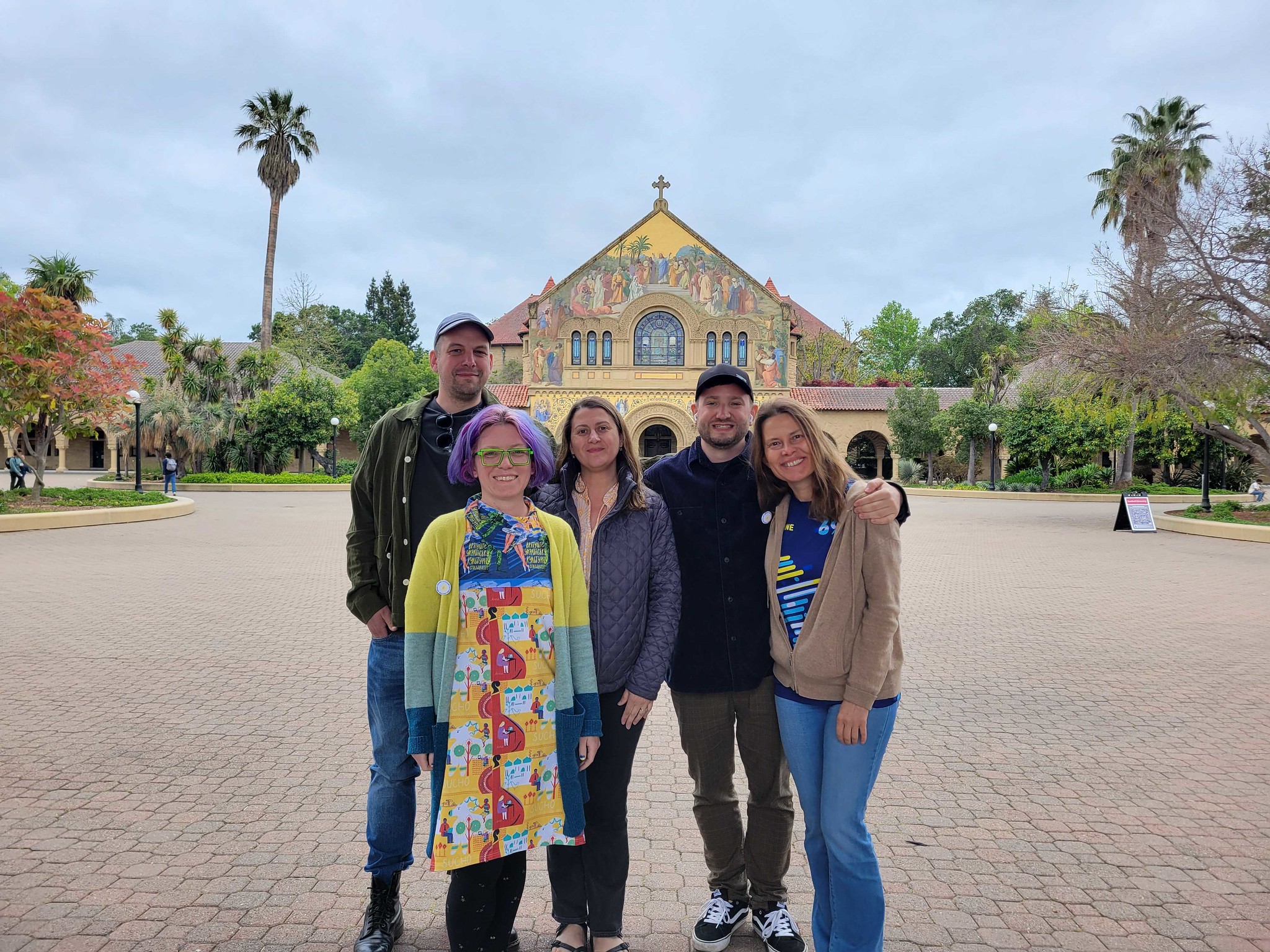
Year: 2023
Category: Heritage Champions
Saving Ukrainian Cultural Heritage Online (SUCHO) is an extraordinary initiative to safeguard the digital cultural heritage of Ukraine amidst the ongoing Russian invasion. Anna Kijas (Tufts University, US), Quinn Dombrowski (Stanford University, US) and Sebastian Majstorovic (European University Institute, Italy) launched the initiative on 1 March 2022. SUCHO quickly garnered the support of approximately 1,000 volunteers within the first week of its launch. Unlike other rapid-response projects, SUCHO stands out due to its remarkable scale and scope.
While the preservation of physical cultural heritage in Ukraine received considerable media attention, the vulnerability of digital cultural heritage became increasingly apparent. Digitised content and born-digital materials, including photographs and other files stored on servers, faced the risk of destruction or corruption during attacks or power outages. Even websites hosted outside of Ukraine were in jeopardy, if the websites owners were unable to meet their hosting expenses. Hence, the primary objective of SUCHO from the outset was to safeguard Ukraine’s digital cultural heritage, with the intention of restoring the preserved files and data to their original institutions after the war.
By June 2022, SUCHO volunteers successfully web archived over 50TB of data encompassing more than 5,000 websites. This vast collection offers a rich and diverse representation of Ukraine’s tangible and intangible cultural heritage.
The archived websites span a wide range of institutions, from local museums, music academies and theatres to monasteries, archives, libraries and programmes dedicated to children’s and local history. In addition, SUCHO curated selected materials into a publicly accessible gallery, while also amassing a collection of war-related memes enriched with metadata for future historical research.
As a grassroots effort, SUCHO relied on the dedication of volunteers and the tools developed by the open-source community. The initiative also forged critical partnerships with organisations and institutions providing technological and financial support. SUCHO also raised considerable funds to supply cultural heritage institutions in Ukraine with physical digitisation equipment, addressing the urgent need to digitise objects at risk of damage or looting. Furthermore, it facilitated the creation of training materials and compiled existing resources in Ukrainian or with Ukrainian subtitles, ensuring the effective use of digitisation equipment during emergency situations.
